210 East Copeland, Kingman, KS 67068
| Listing ID |
10618379 |
|
|
|
| Property Type |
House |
|
|
|
| County |
Kingman |
|
|
|
| Township |
White |
|
|
|
| School |
USD# 331 |
|
|
|
|
| Total Tax |
$1,684 |
|
|
|
| Tax ID |
048-039-32-0-20-200003.01-0 |
|
|
|
| FEMA Flood Map |
fema.gov/portal |
|
|
|
| Year Built |
1995 |
|
|
|
| |
|
|
|
|
|
Darling ranch located on a corner lot!
Darling ranch located on a corner lot! This warm and inviting home features a cozy living room with a bay window, gas fireplace and vaulted ceiling. The dining area has a walk-out door to the deck to make outdoor entertaining a breeze. The kitchen is spacious and offers ample storage and counterspace. It has newer stainless steel appliances, and flooring. The master bedroom has his and her closets and a full master bath. There is another bedroom and bath on the main floor as well as main floor laundry. Full finished basement with an additional bedroom with a walk-in closet, family room, bath, and a storage/mechanical room. Home has a tankless water heater and full house water filtration system. This property boasts a maintenance free exterior, composite deck, fenced backyard, raised garden area and a 21' X 12' garage with an additional 12' X 10' storage shed attached on the back and new roof in 2019. Call today to schedule your showing! *This information is deemed correct but not guaranteed.
|
- 3 Total Bedrooms
- 2 Full Baths
- 2300 SF
- 8190 SF Lot
- Built in 1995
- Available 6/21/2019
- Ranch Style
- Full Basement
- 1150 Lower Level SF
- Lower Level: Finished
- 1 Lower Level Bedroom
- 1 Lower Level Bathroom
- Galley Kitchen
- Laminate Kitchen Counter
- Oven/Range
- Dishwasher
- Garbage Disposal
- Stainless Steel
- Carpet Flooring
- Laminate Flooring
- 6 Rooms
- Entry Foyer
- Living Room
- Family Room
- Primary Bedroom
- Kitchen
- Laundry
- First Floor Primary Bedroom
- First Floor Bathroom
- 1 Fireplace
- Forced Air
- Natural Gas Fuel
- Natural Gas Avail
- Central A/C
- 200 Amps
- Frame Construction
- Brick Siding
- Vinyl Siding
- Asphalt Shingles Roof
- Attached Garage
- 2 Garage Spaces
- Municipal Water
- Municipal Sewer
- Deck
- Patio
- Fence
- Covered Porch
- Driveway
- Corner
- Trees
- Workshop
- Street View
- $1,684 County Tax
- $1,684 Total Tax
- Tax Year 2019
- Sold on 11/15/2019
- Sold for $135,000
- Buyer's Agent: Mike Floyd
- Company: Floyd Auction & Real Estate, LLC
|
|
Floyd Auction & Real Estate, LLC
|
Listing data is deemed reliable but is NOT guaranteed accurate.
|



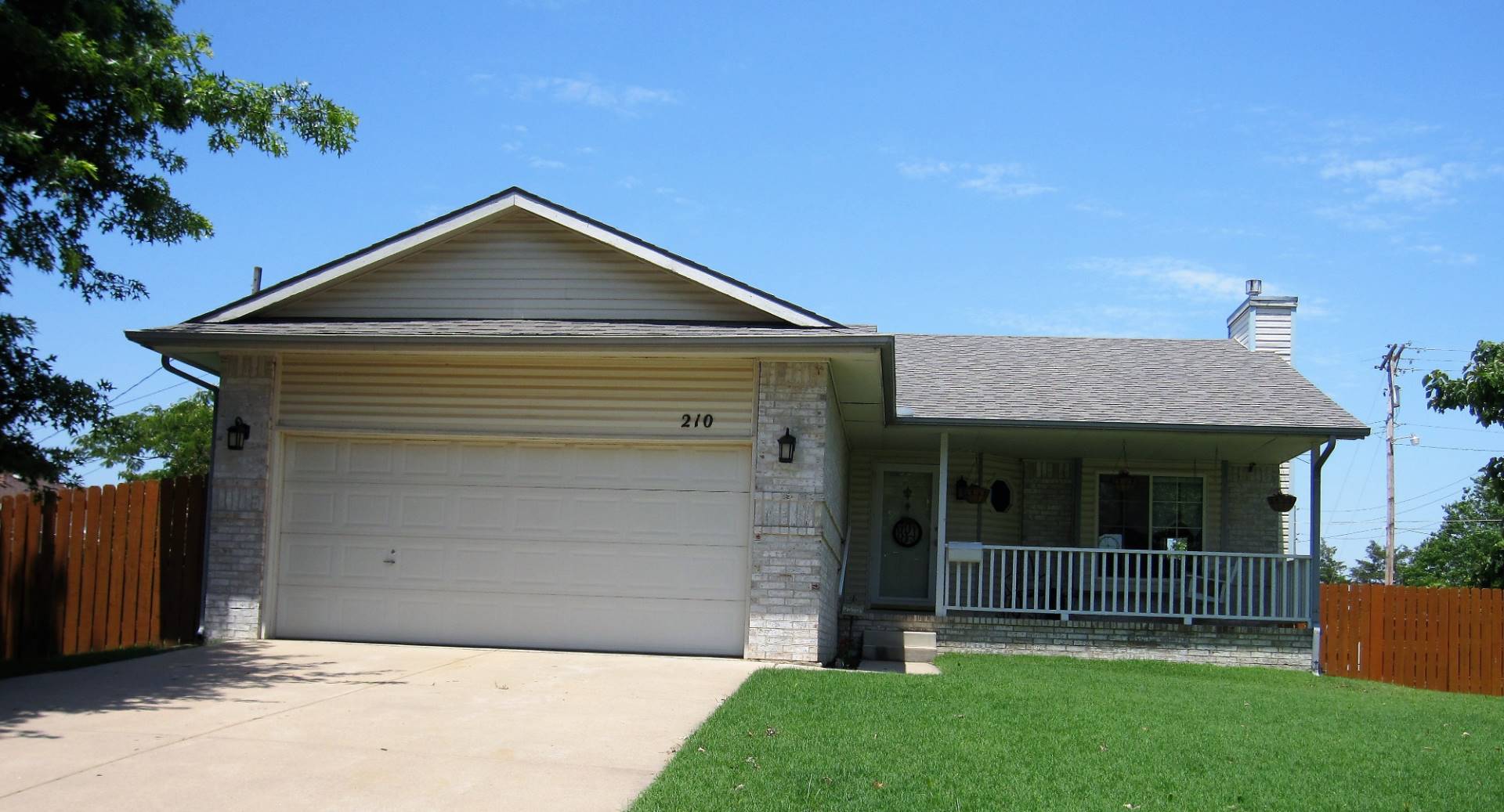


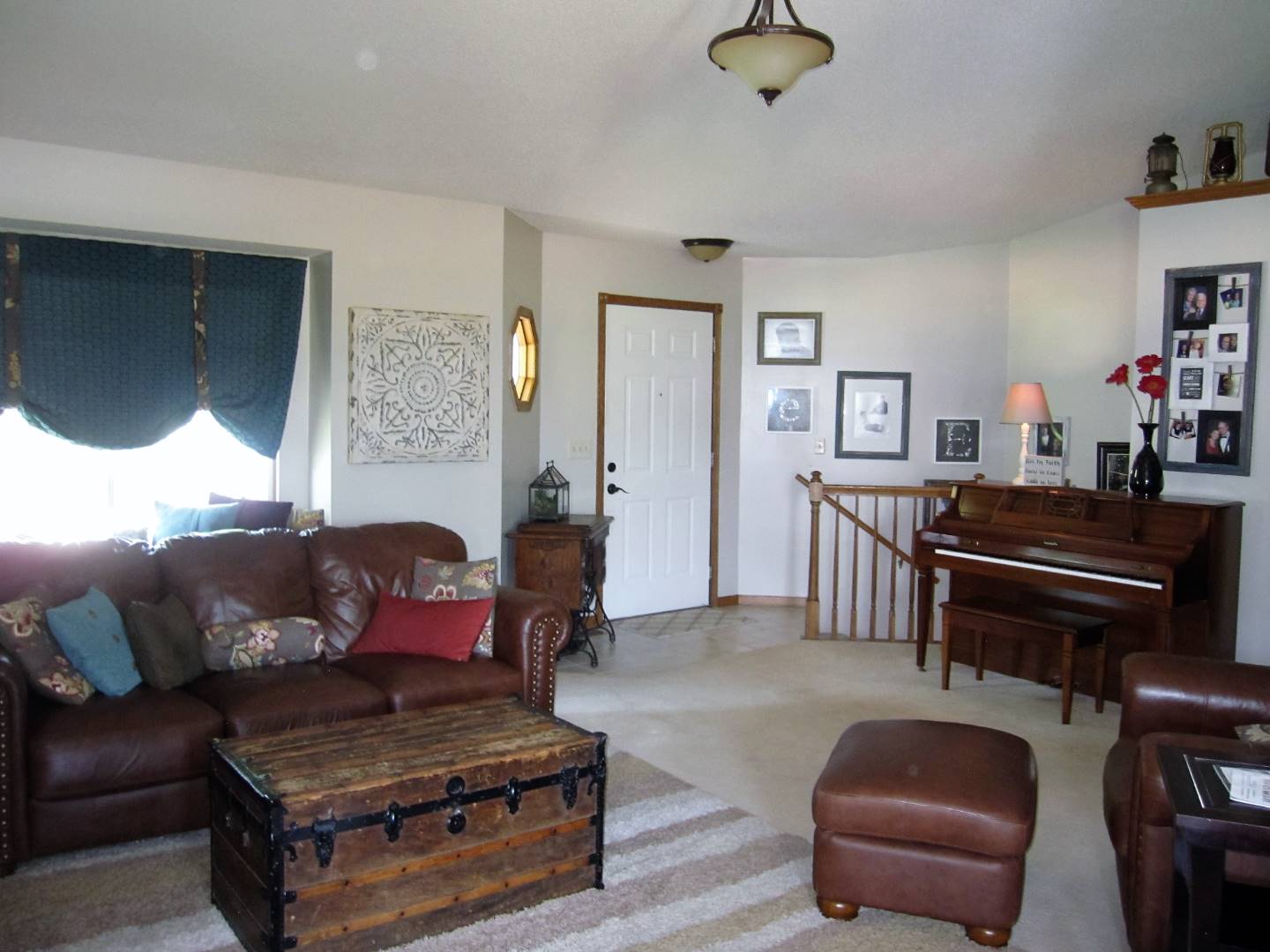 ;
;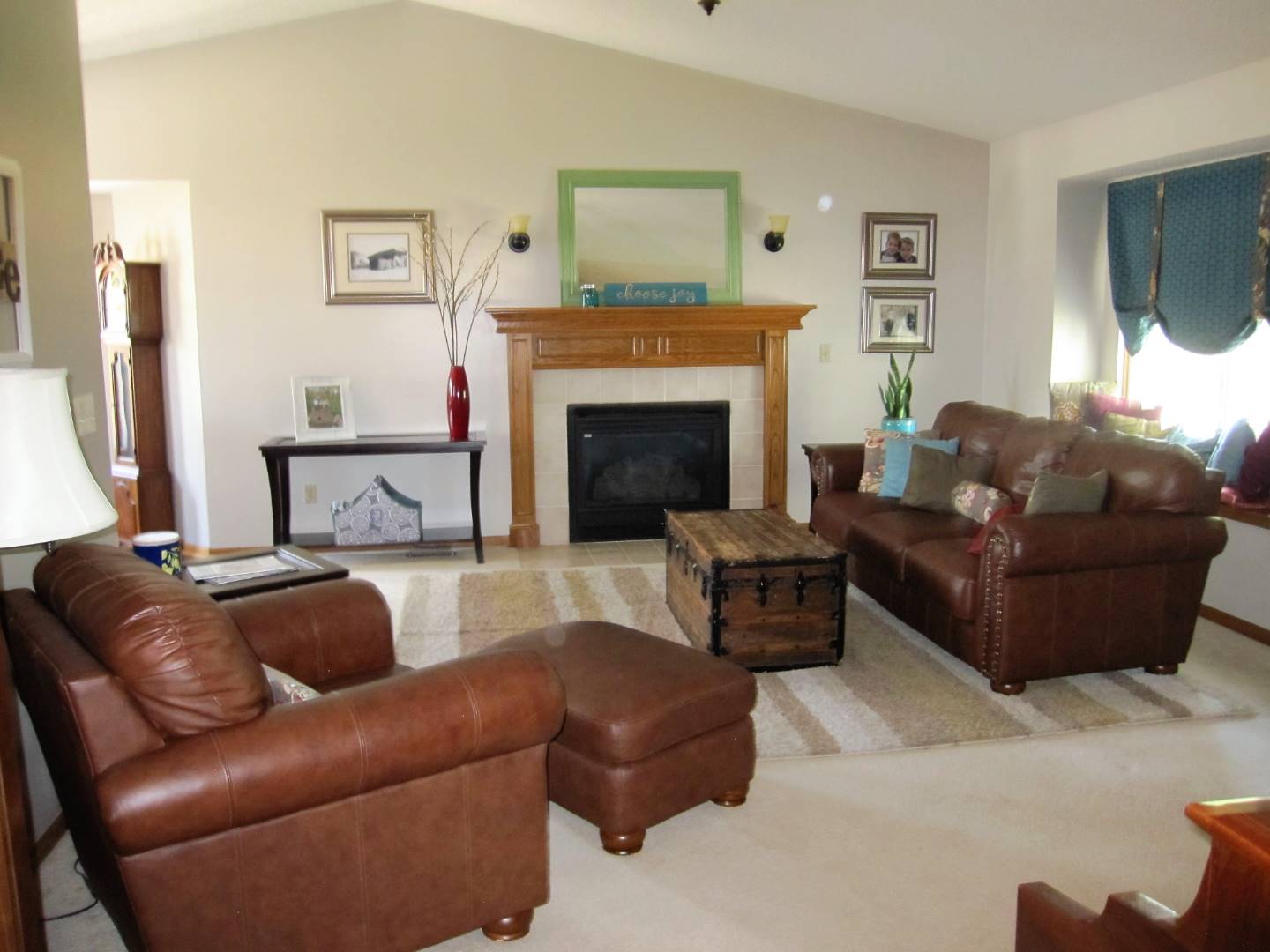 ;
;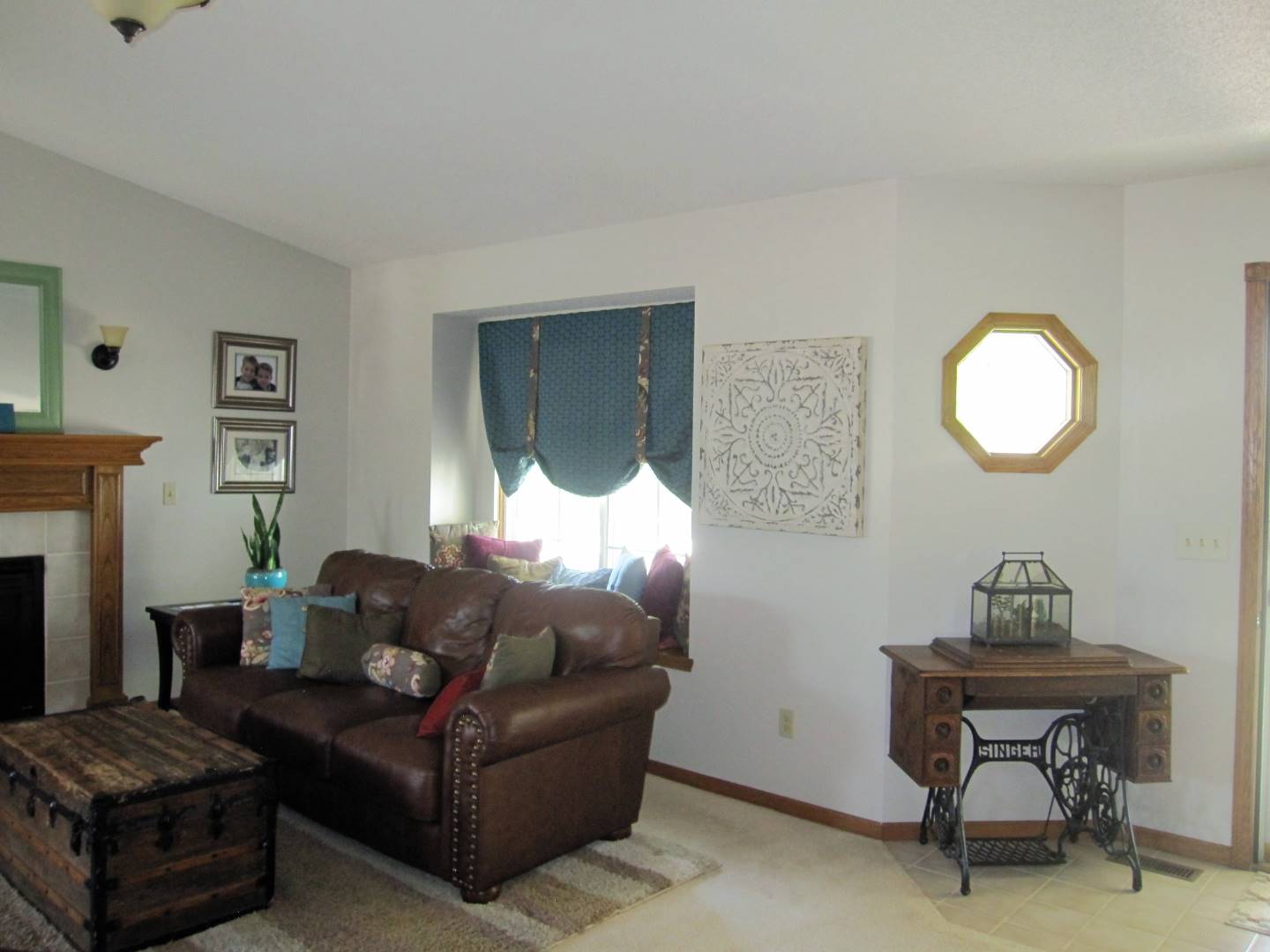 ;
;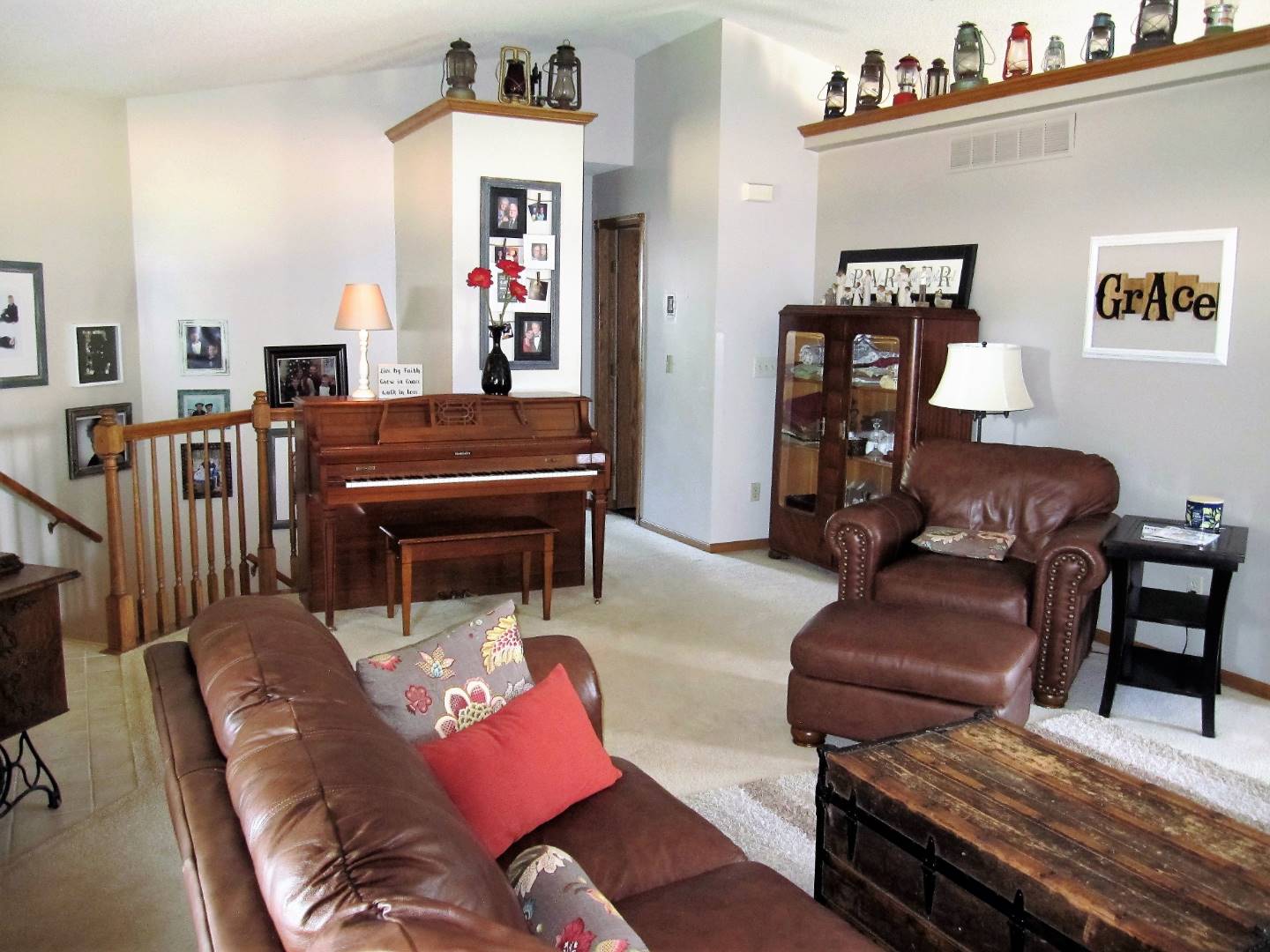 ;
;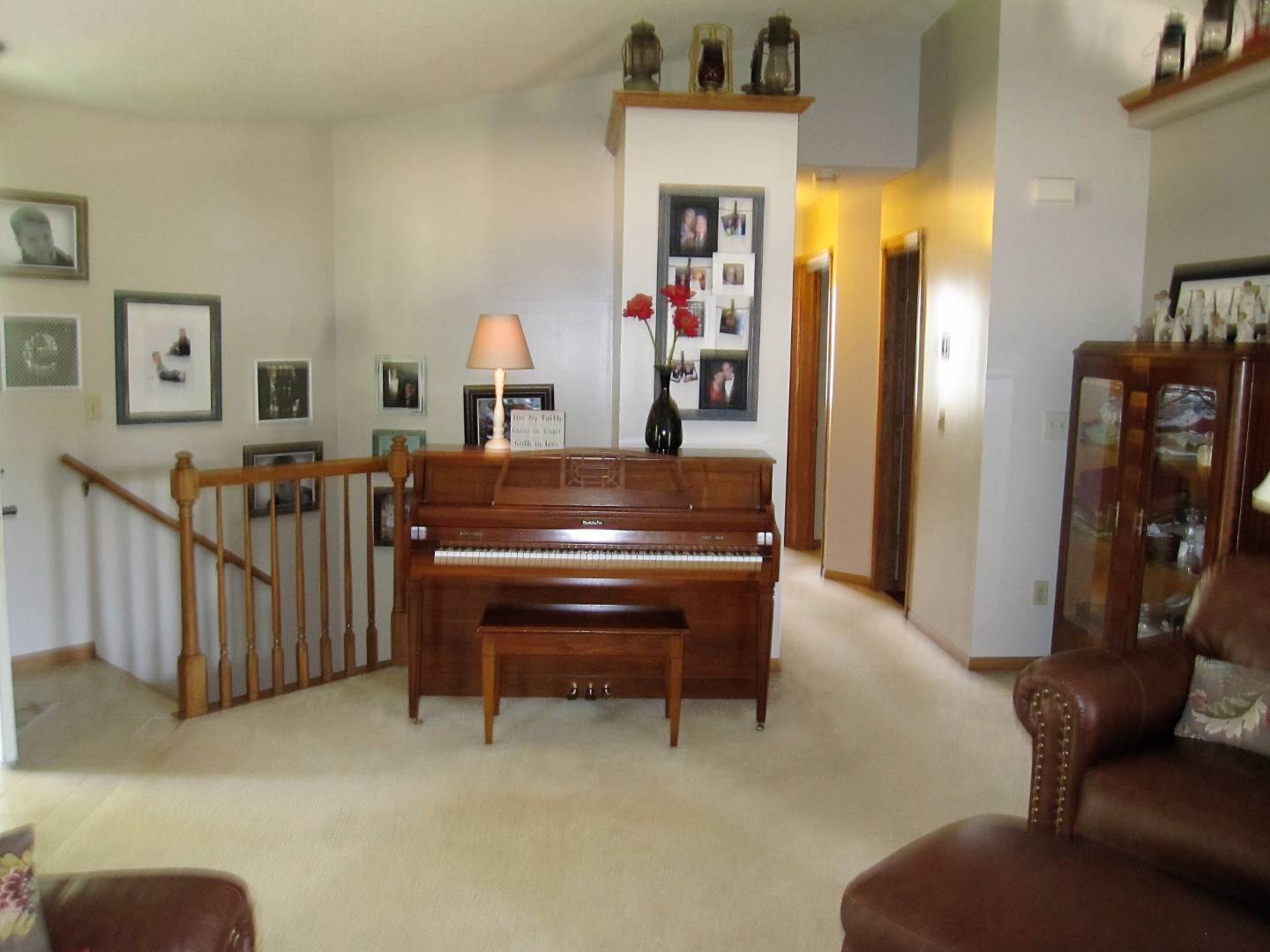 ;
;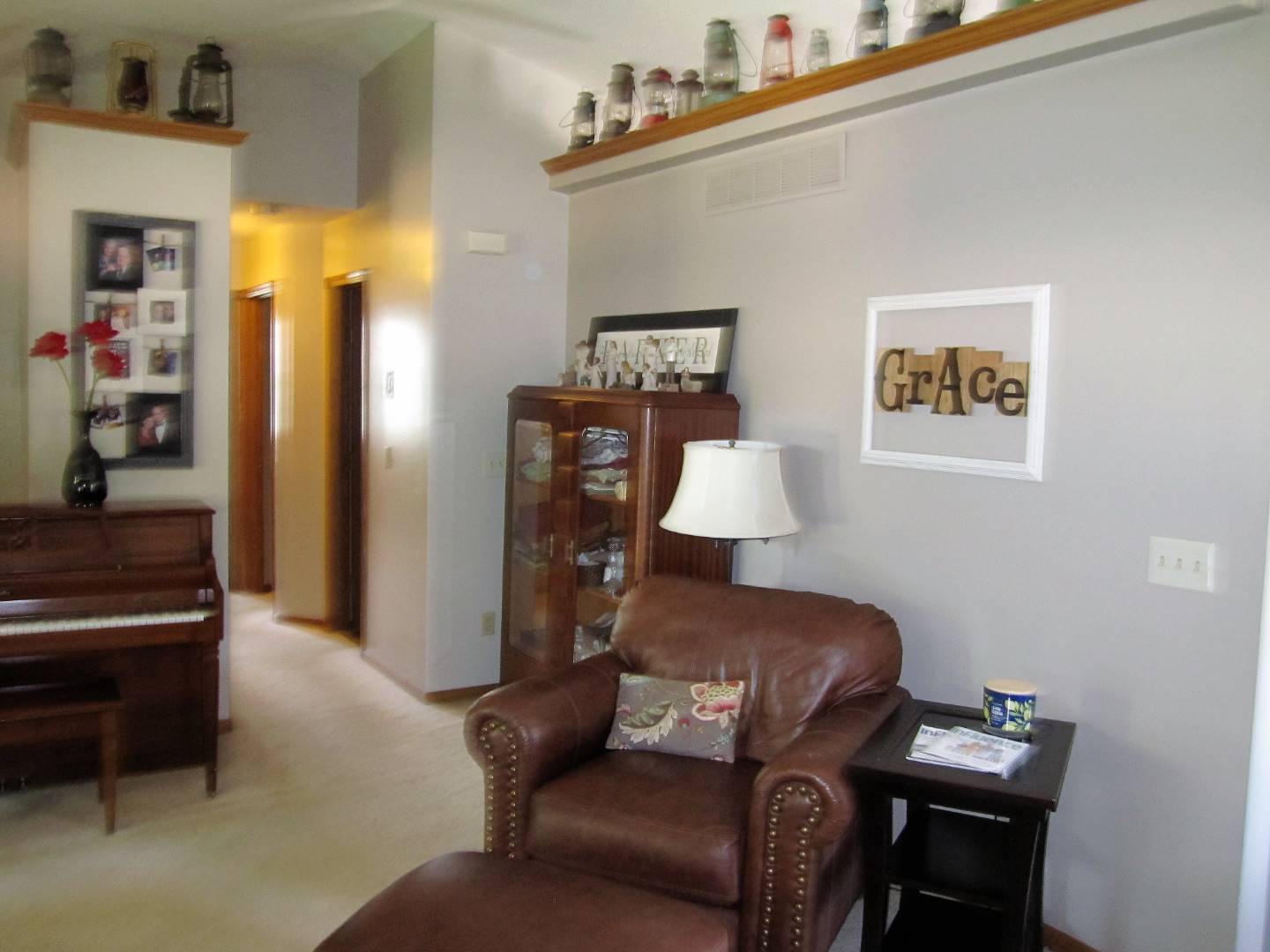 ;
;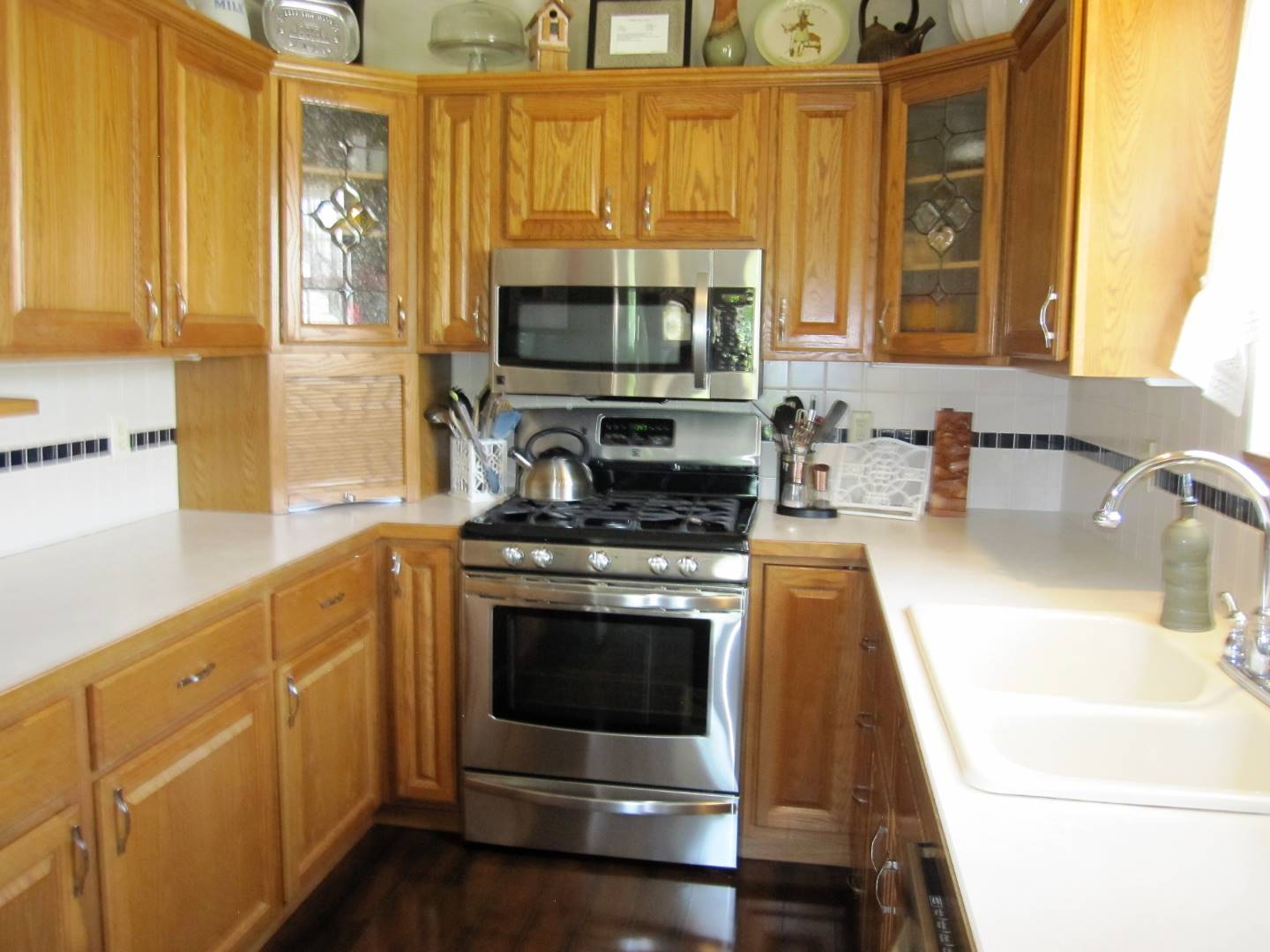 ;
;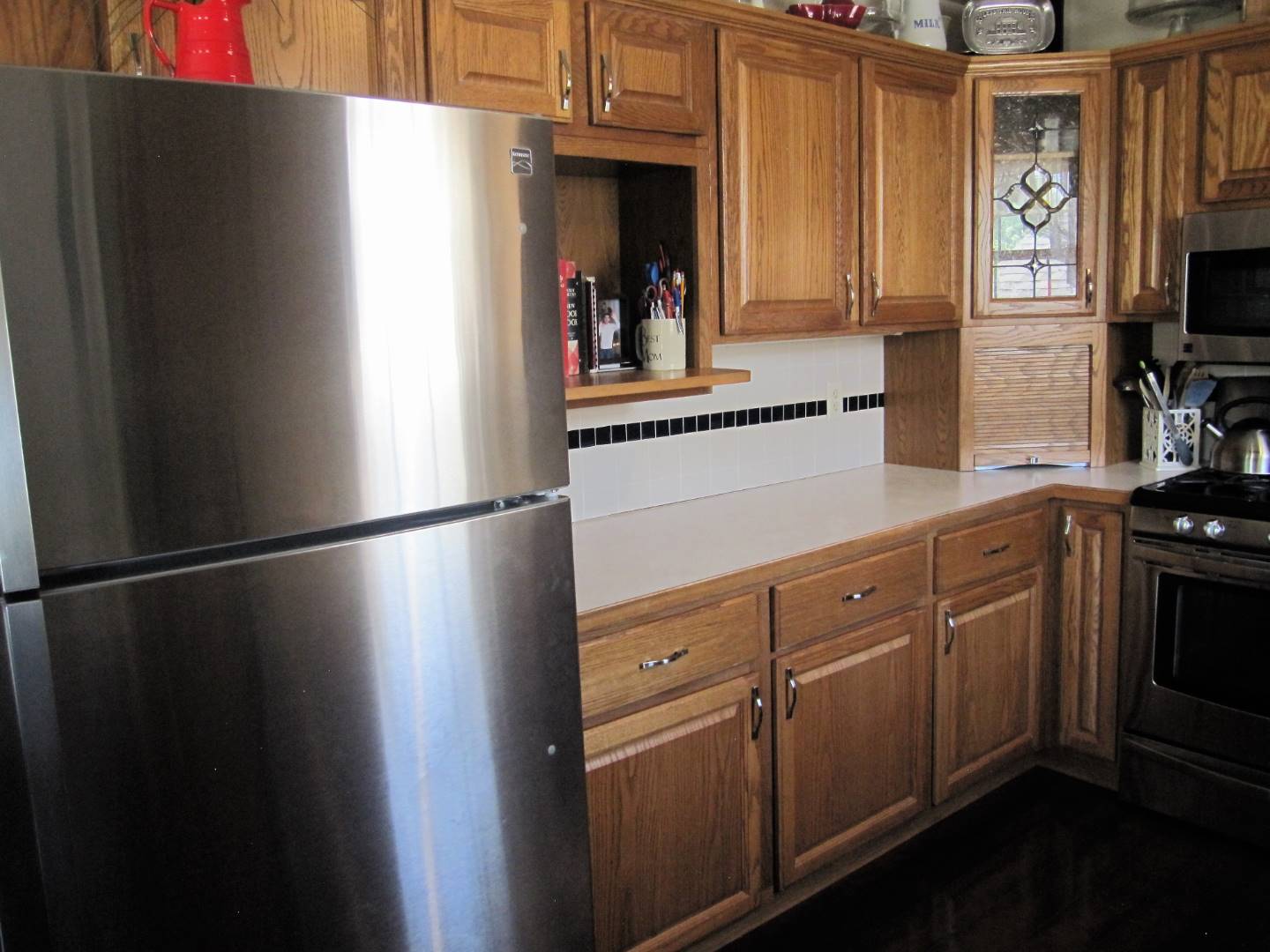 ;
;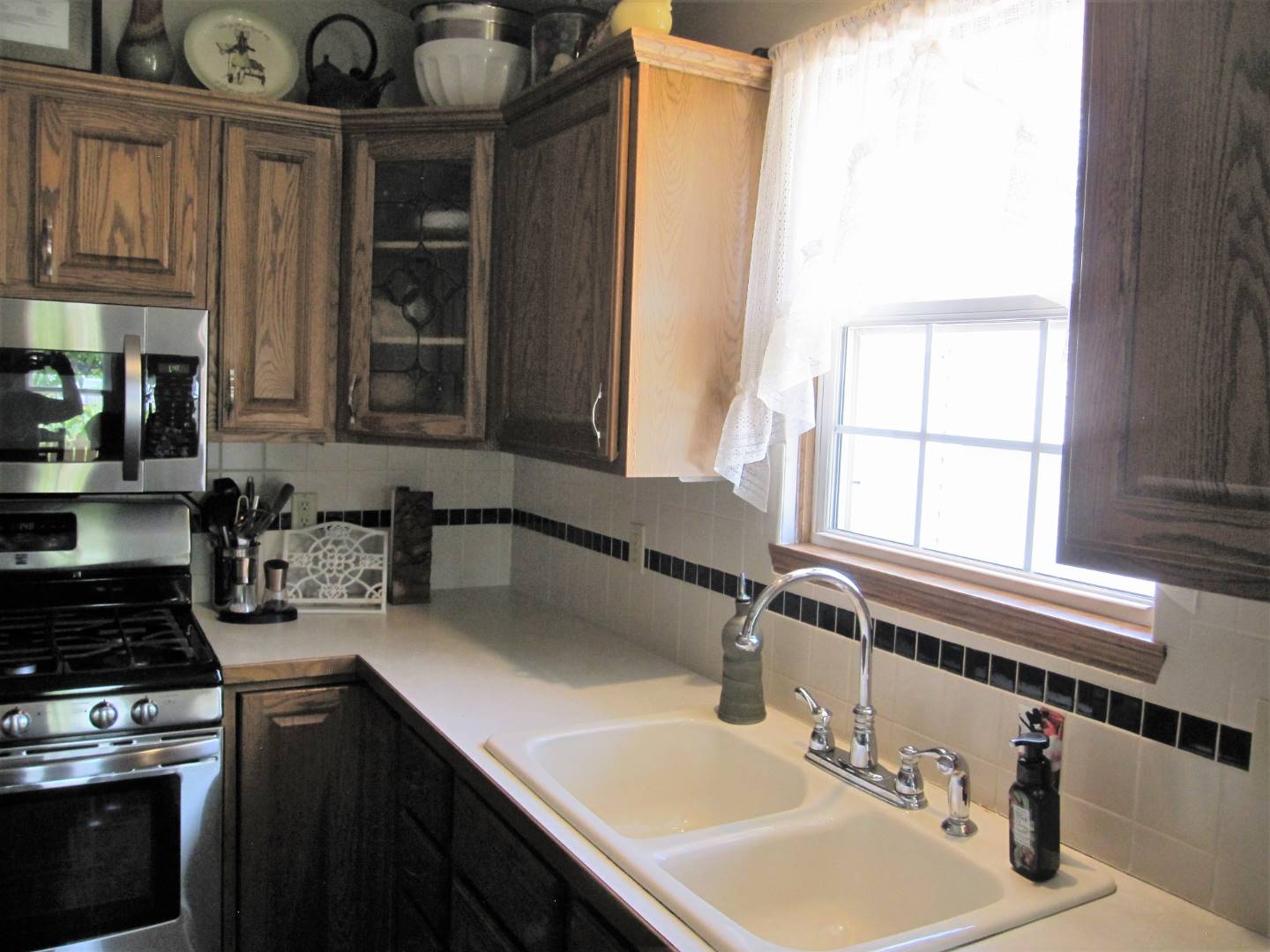 ;
;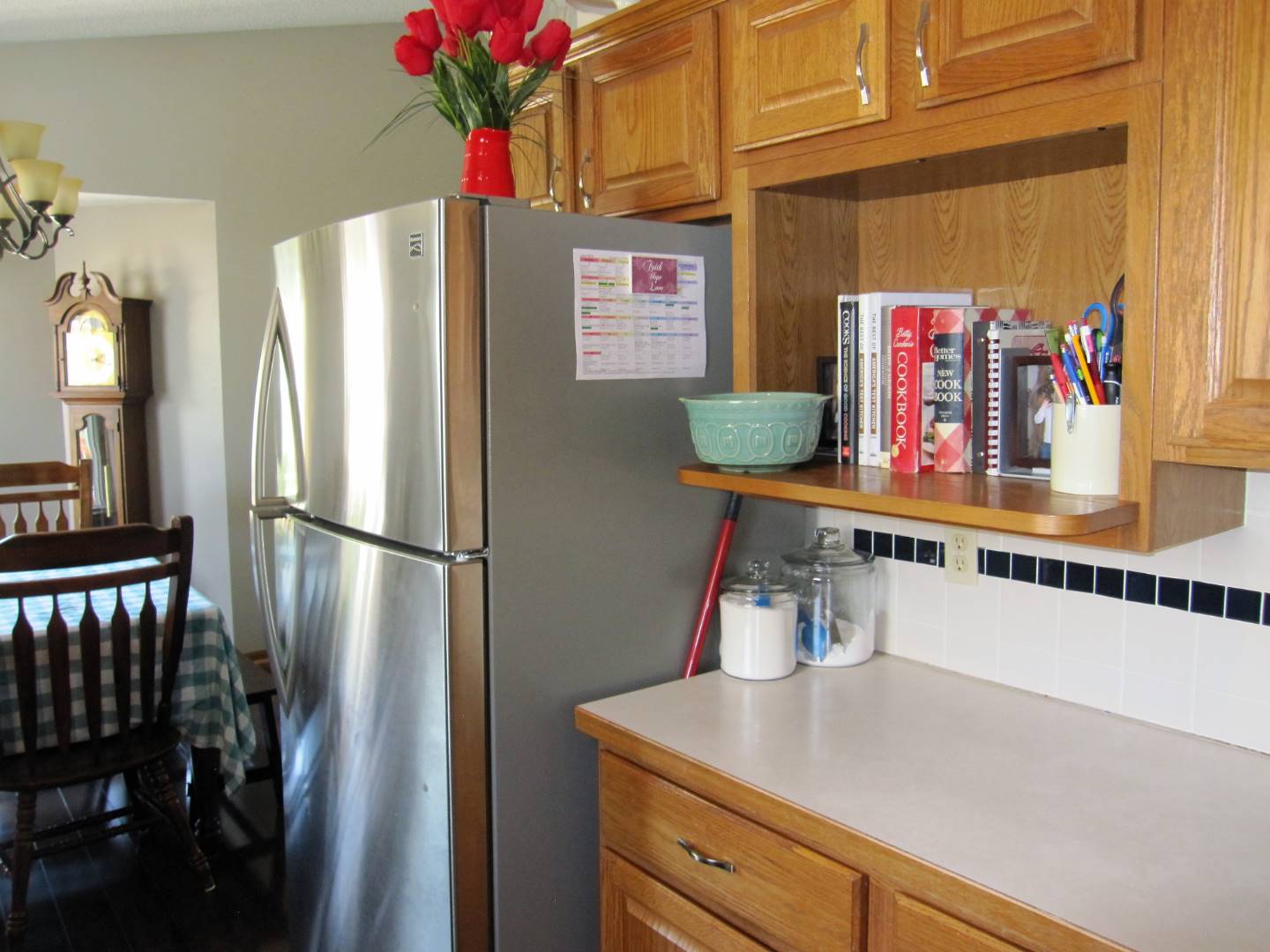 ;
;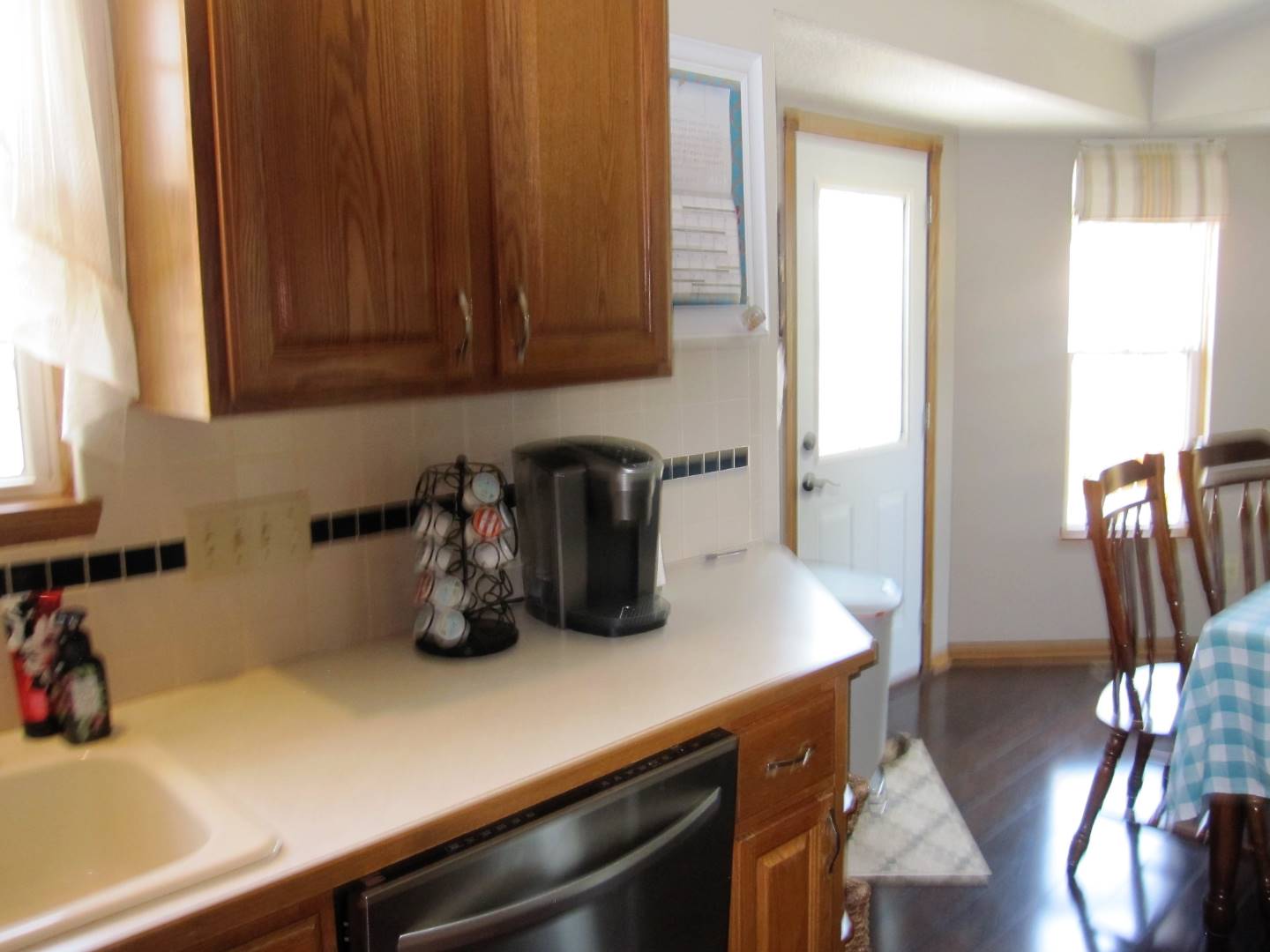 ;
;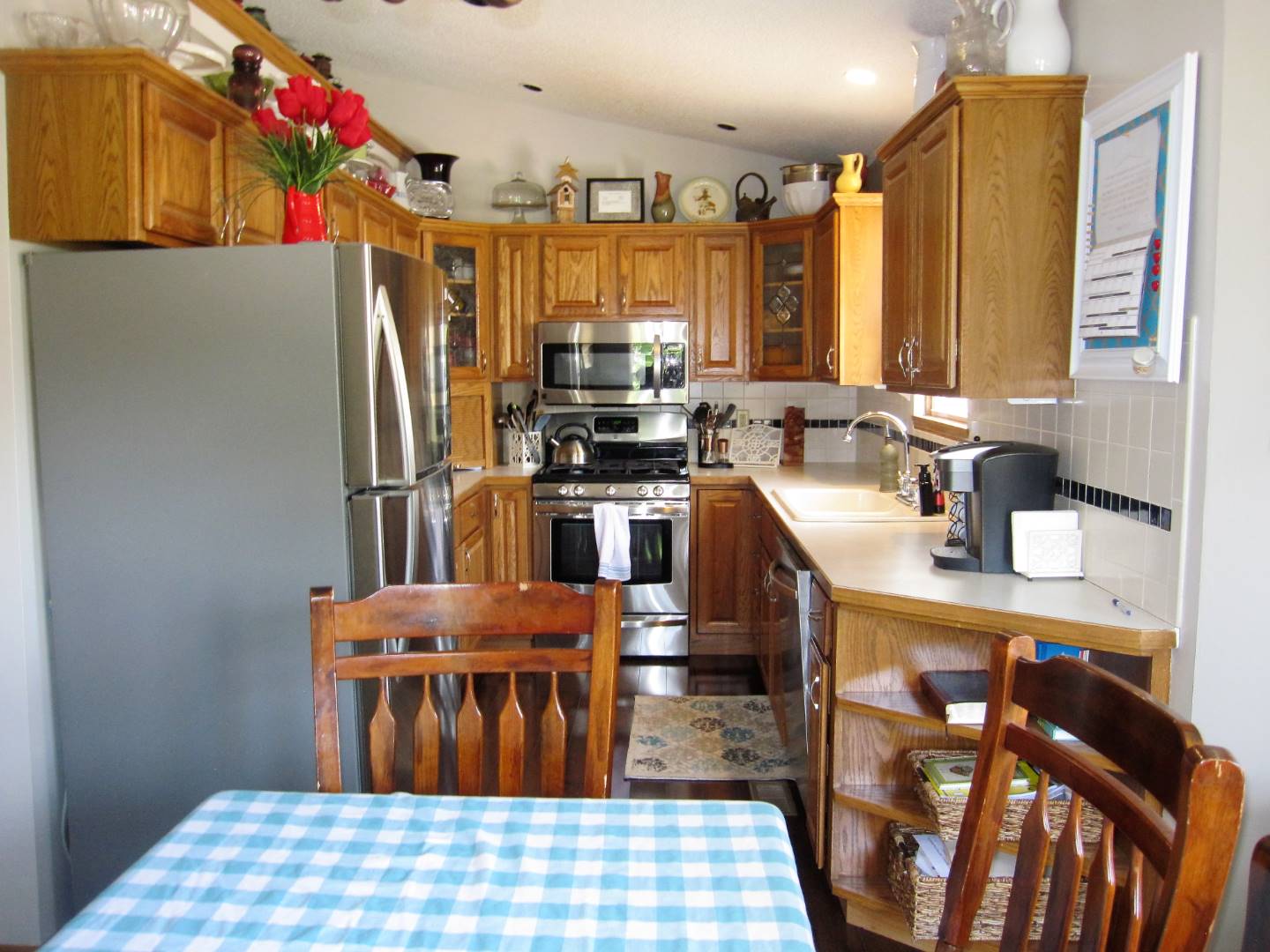 ;
;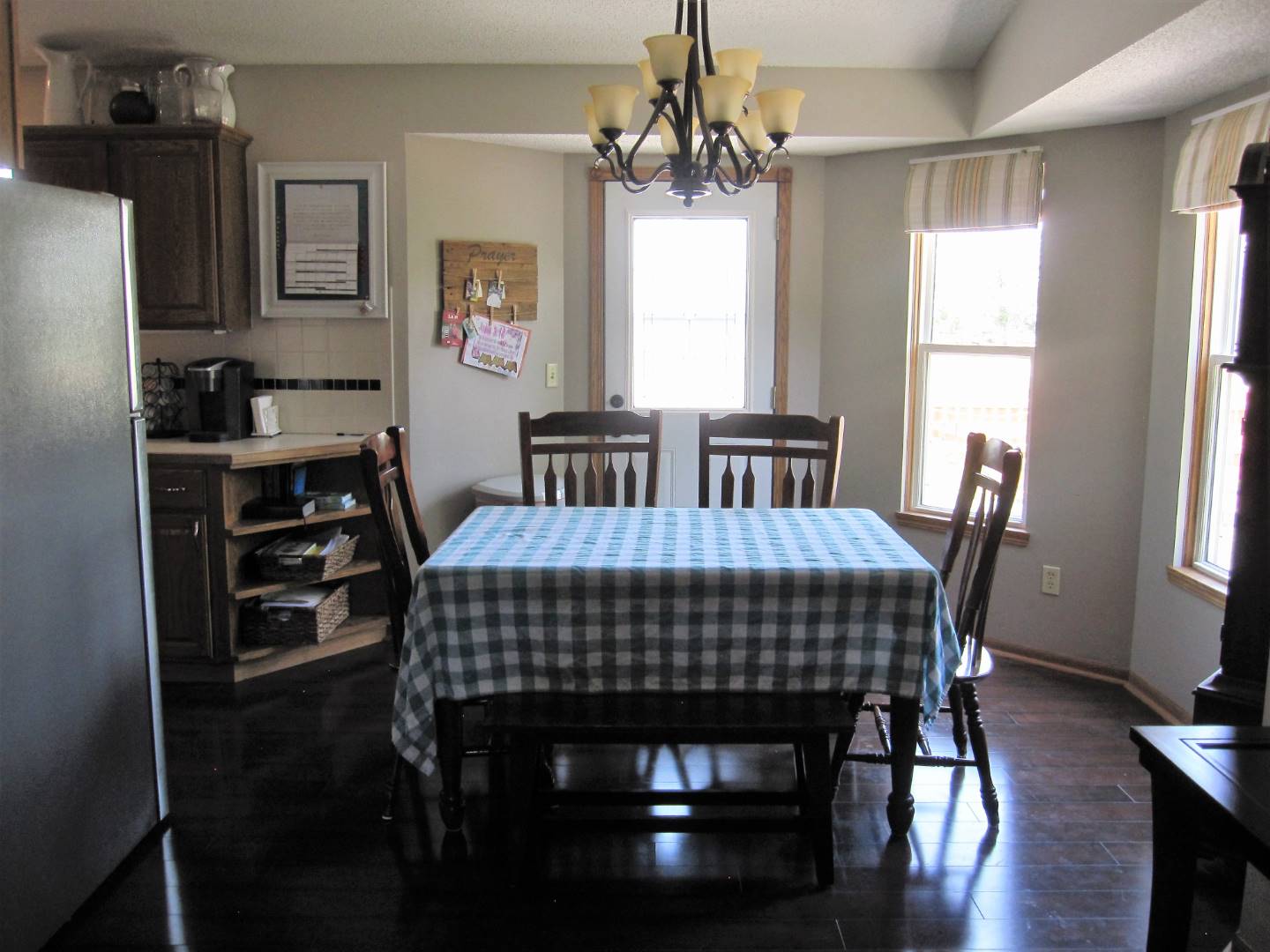 ;
;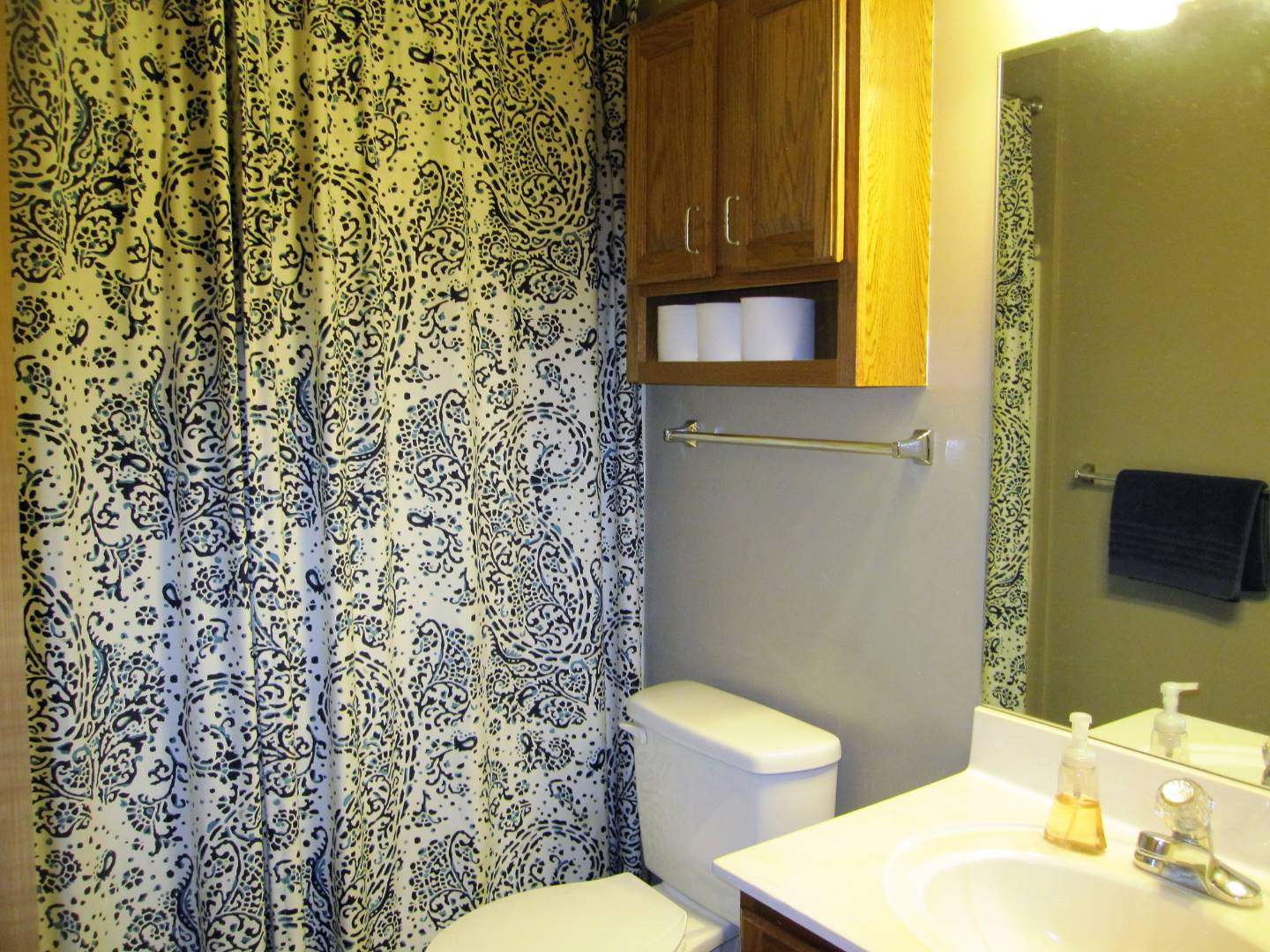 ;
;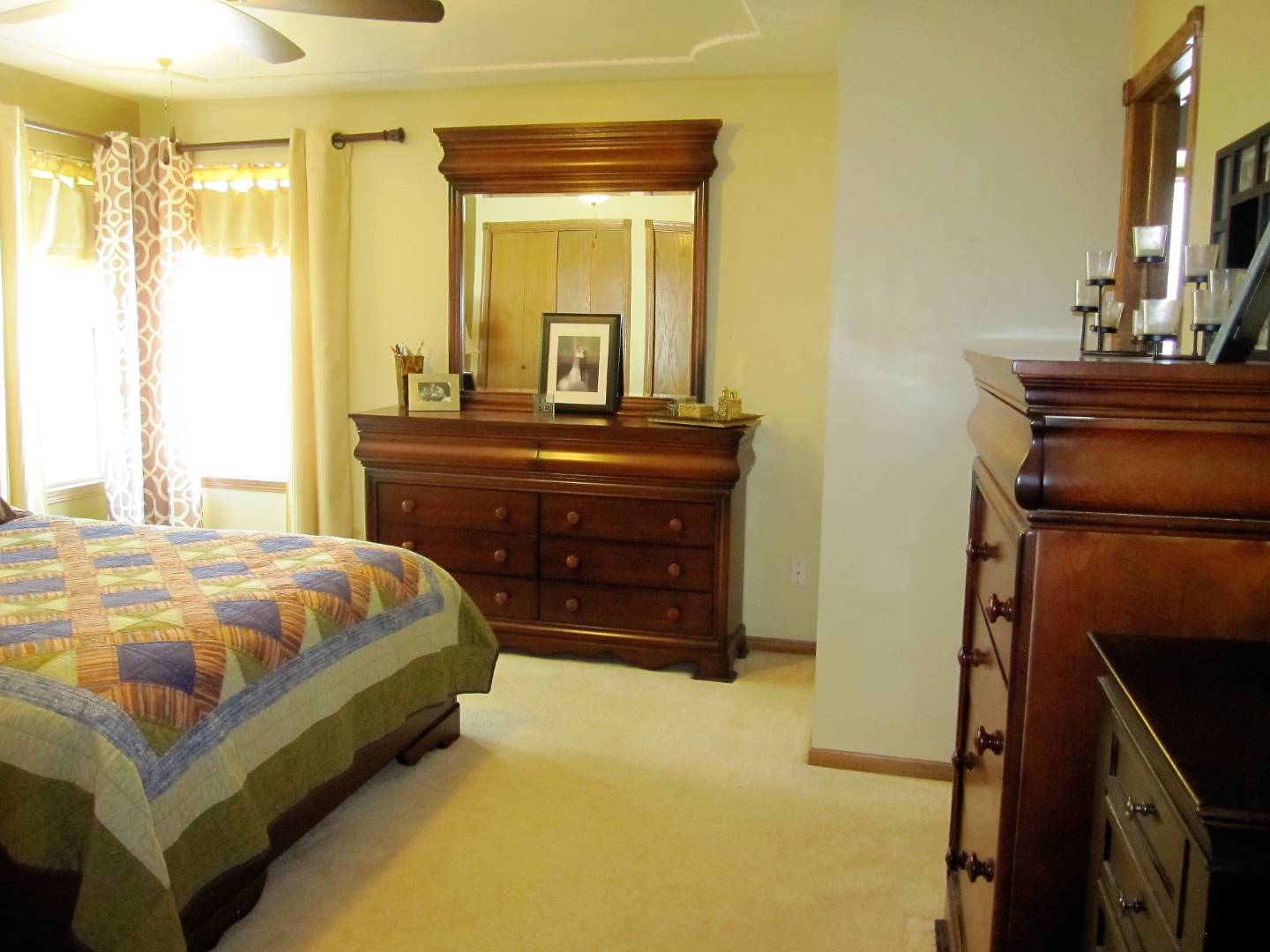 ;
;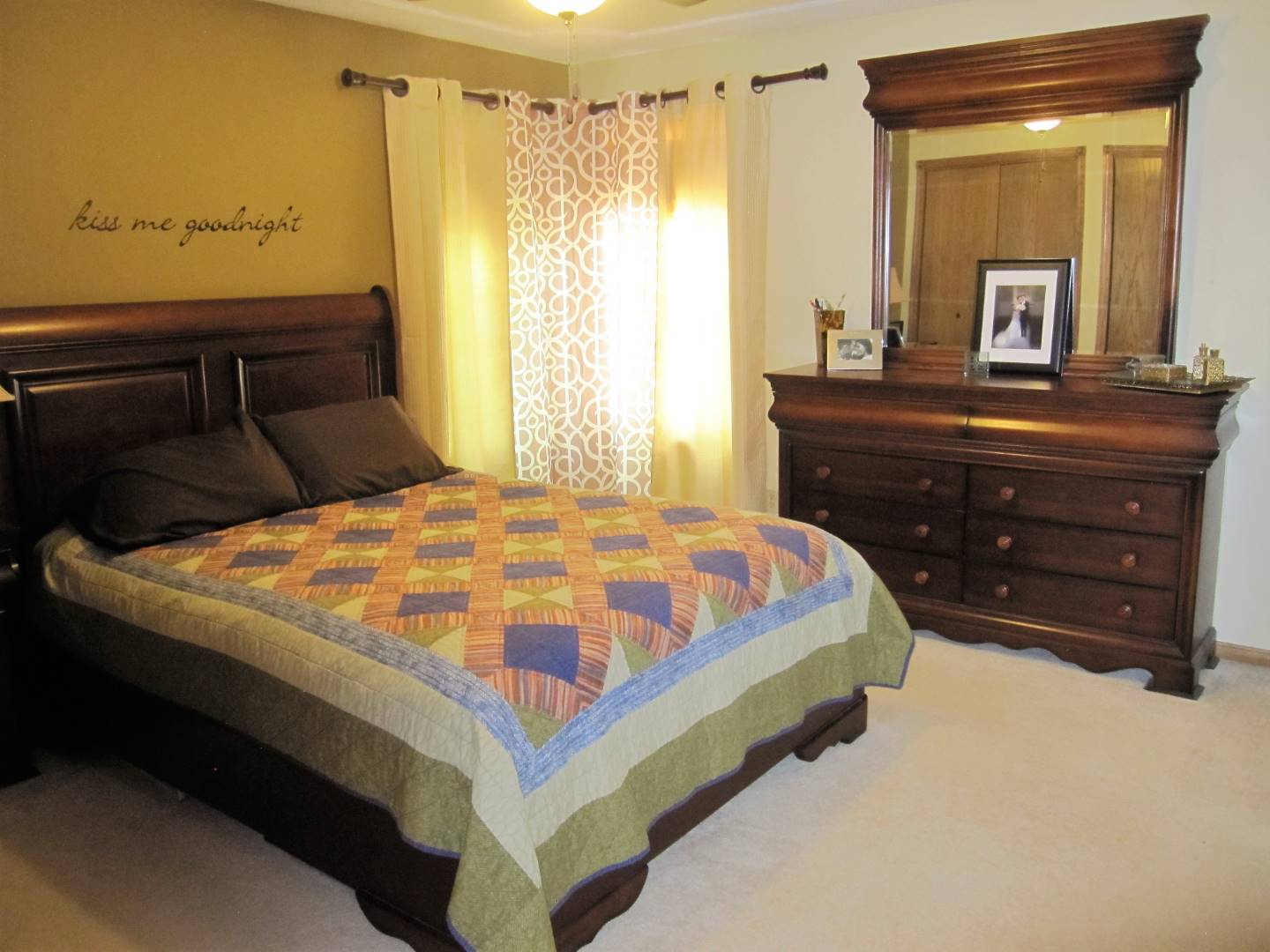 ;
;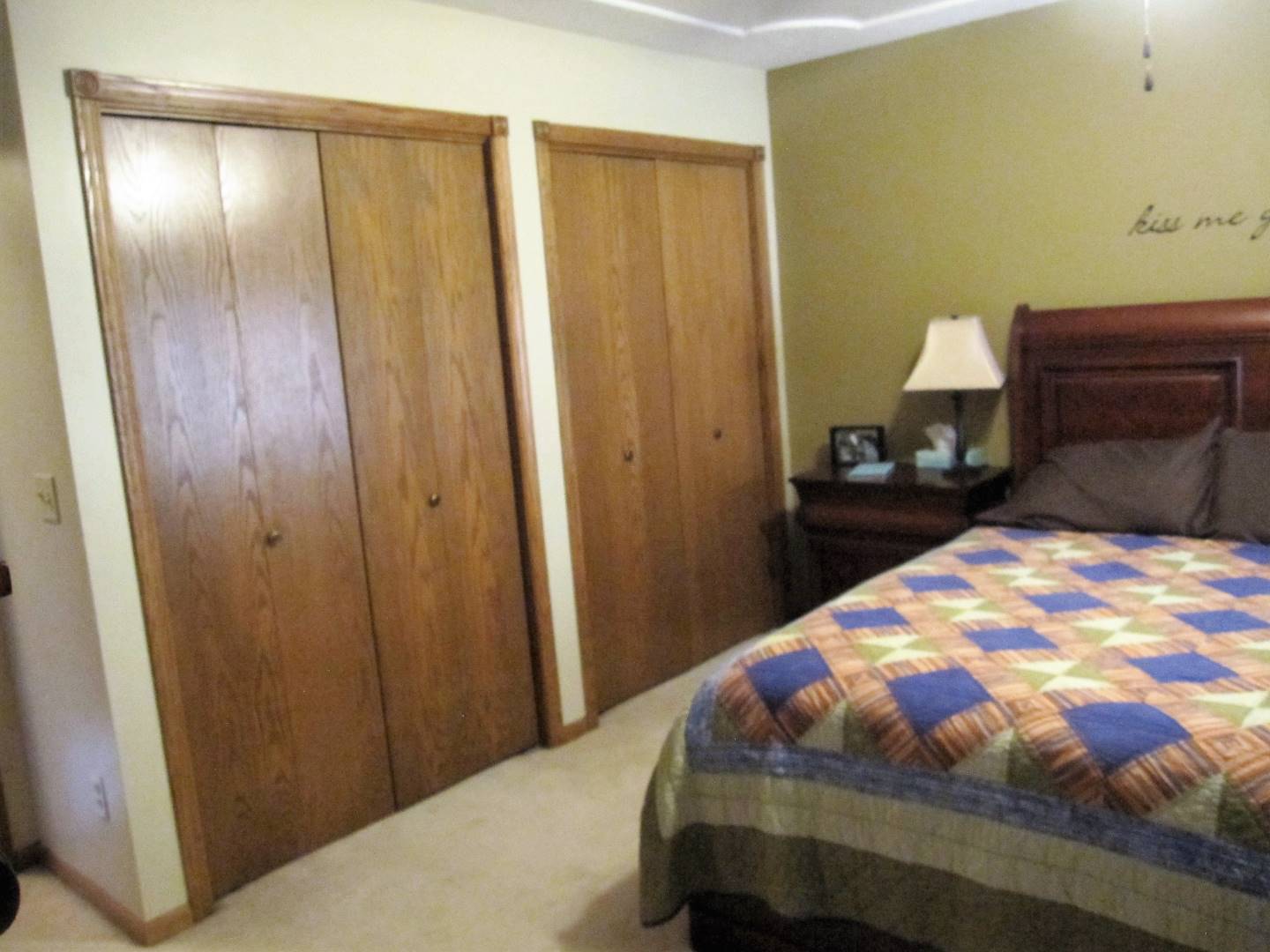 ;
;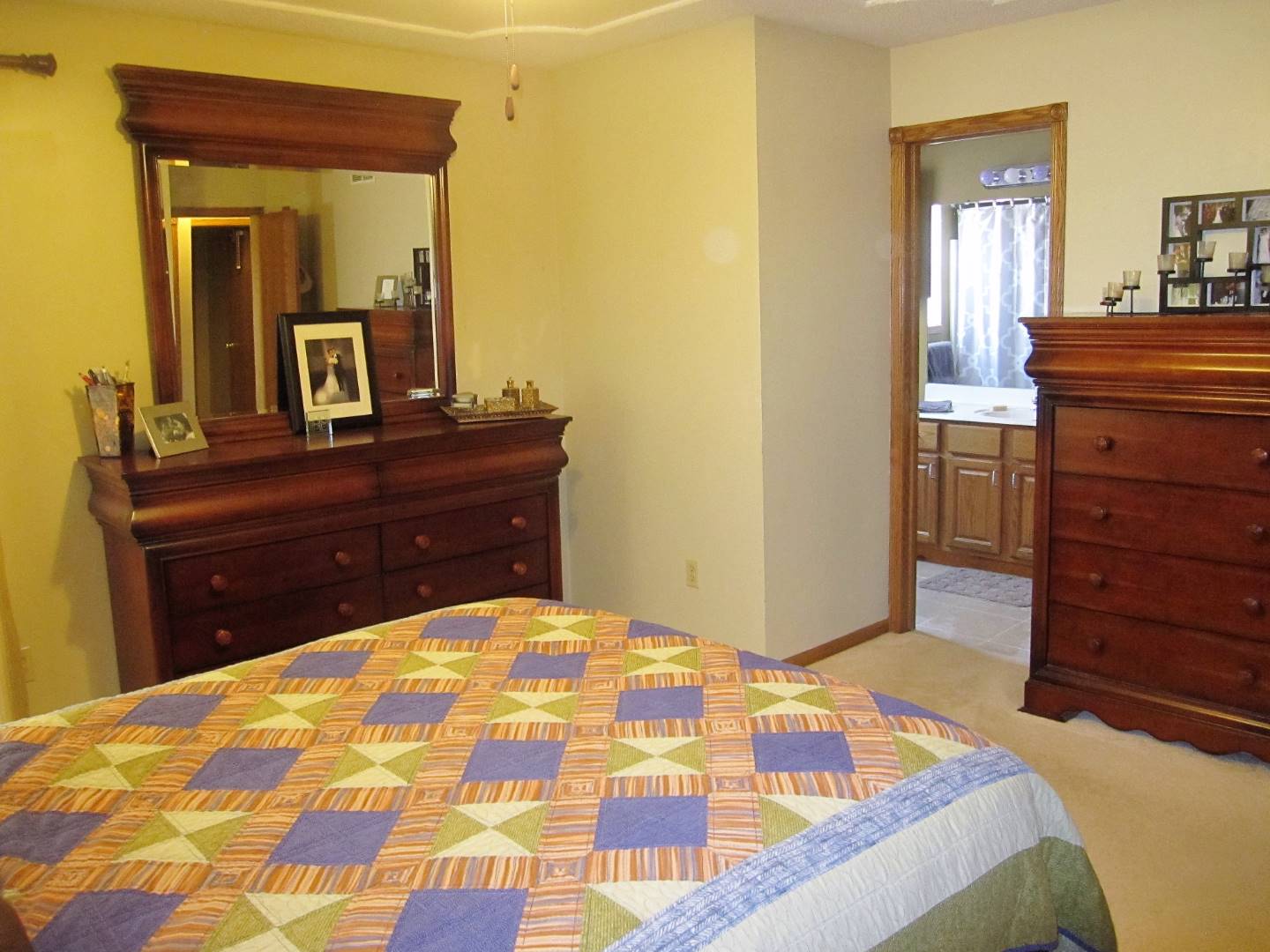 ;
;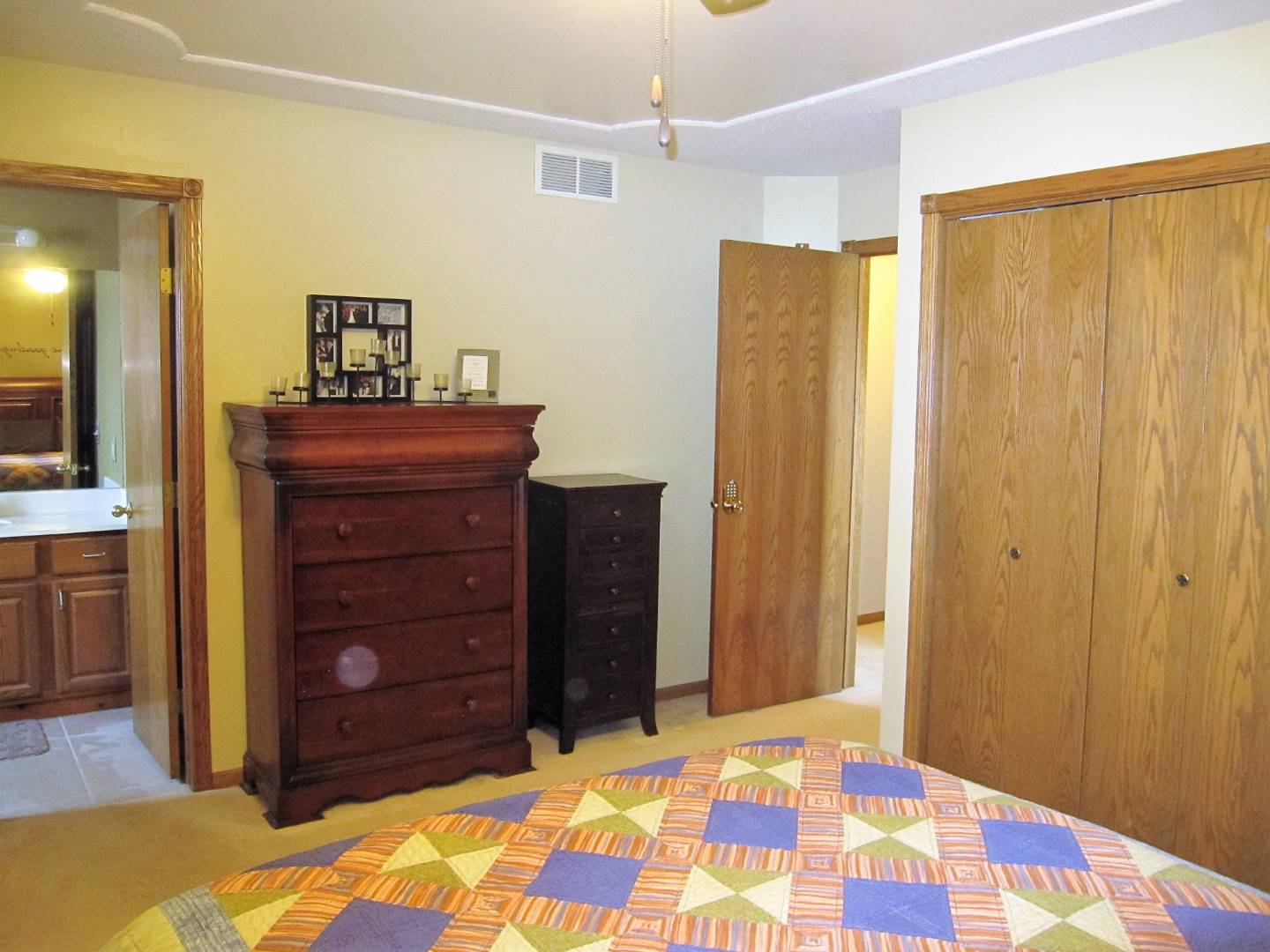 ;
;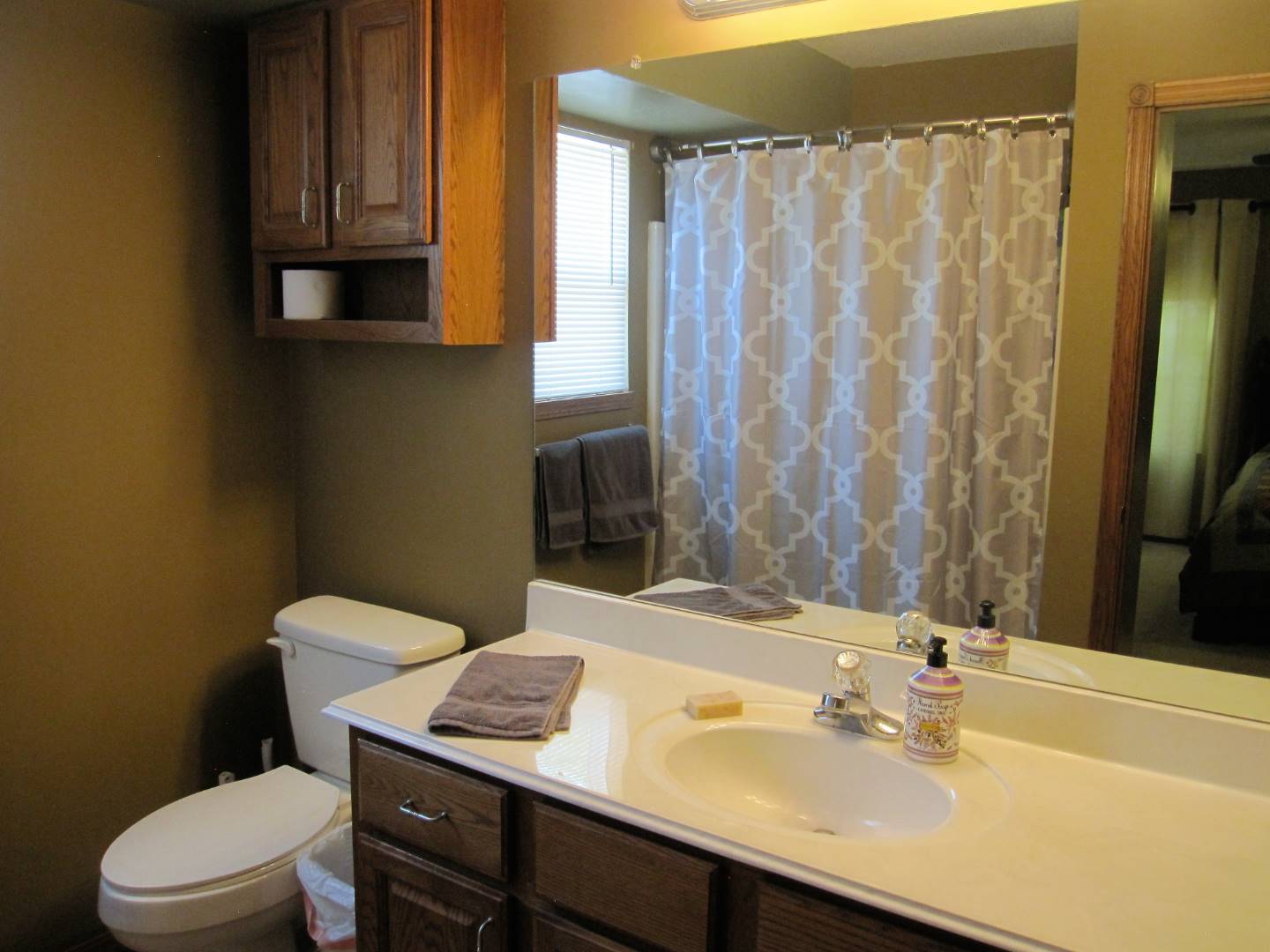 ;
;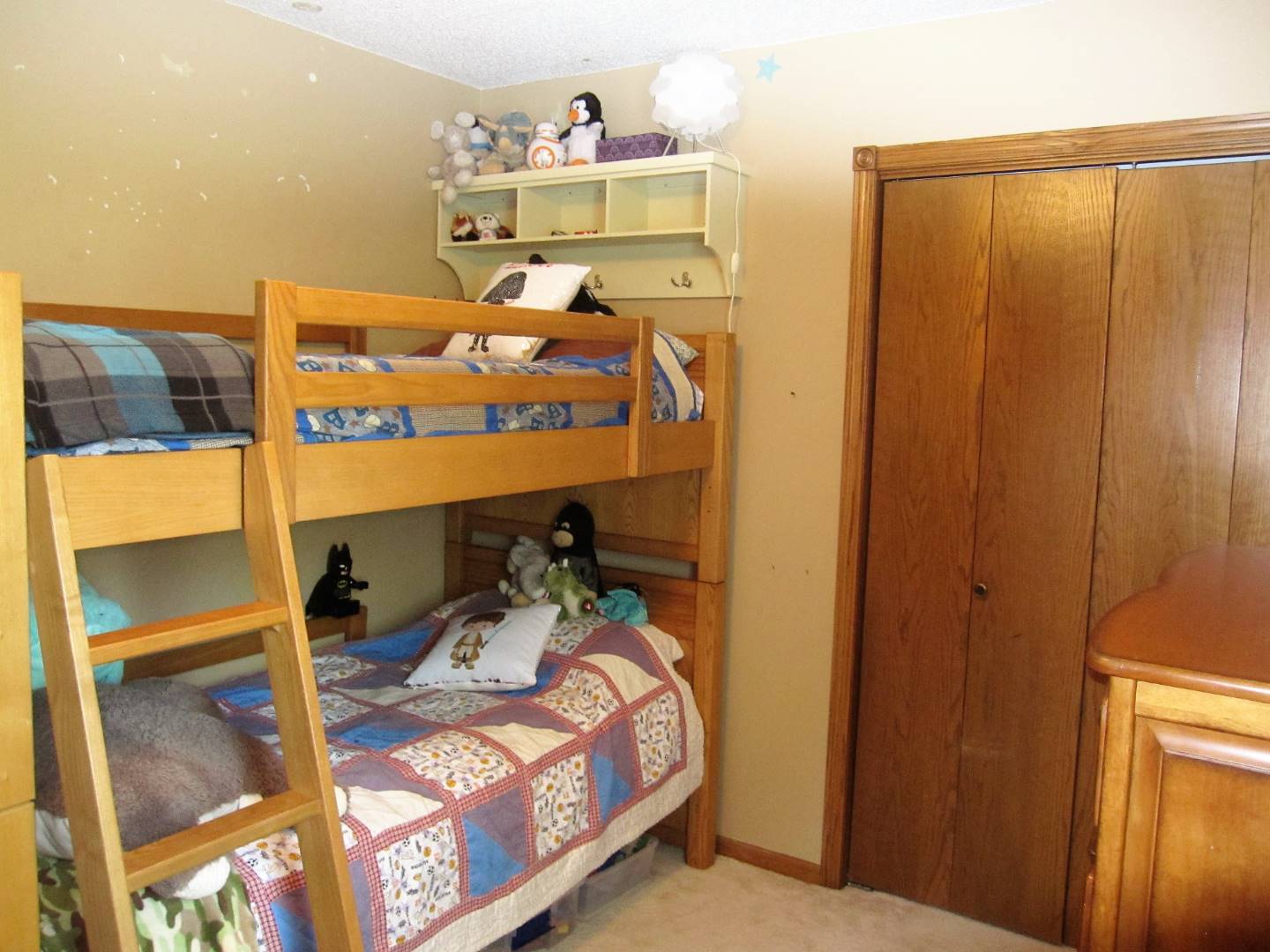 ;
;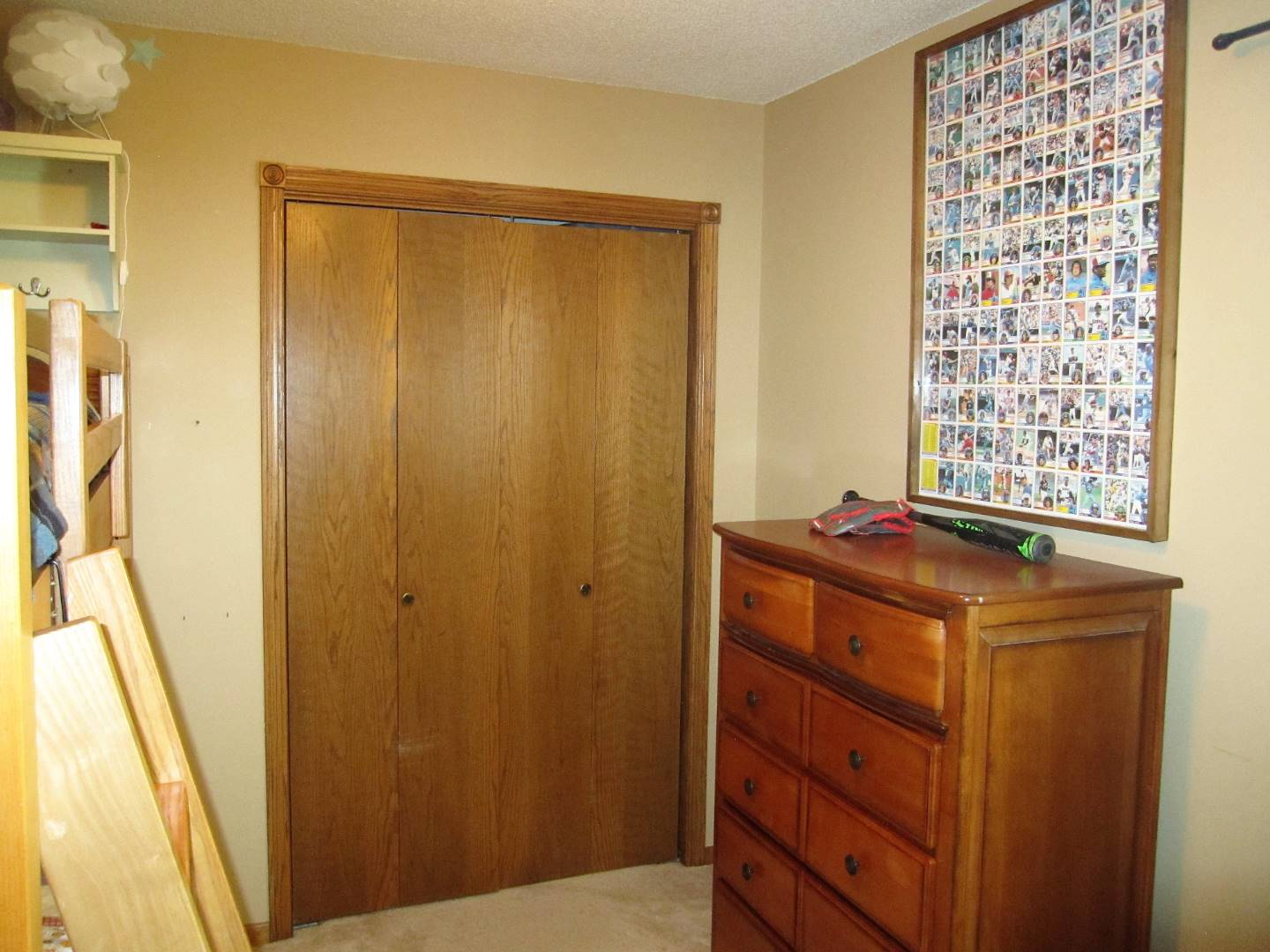 ;
;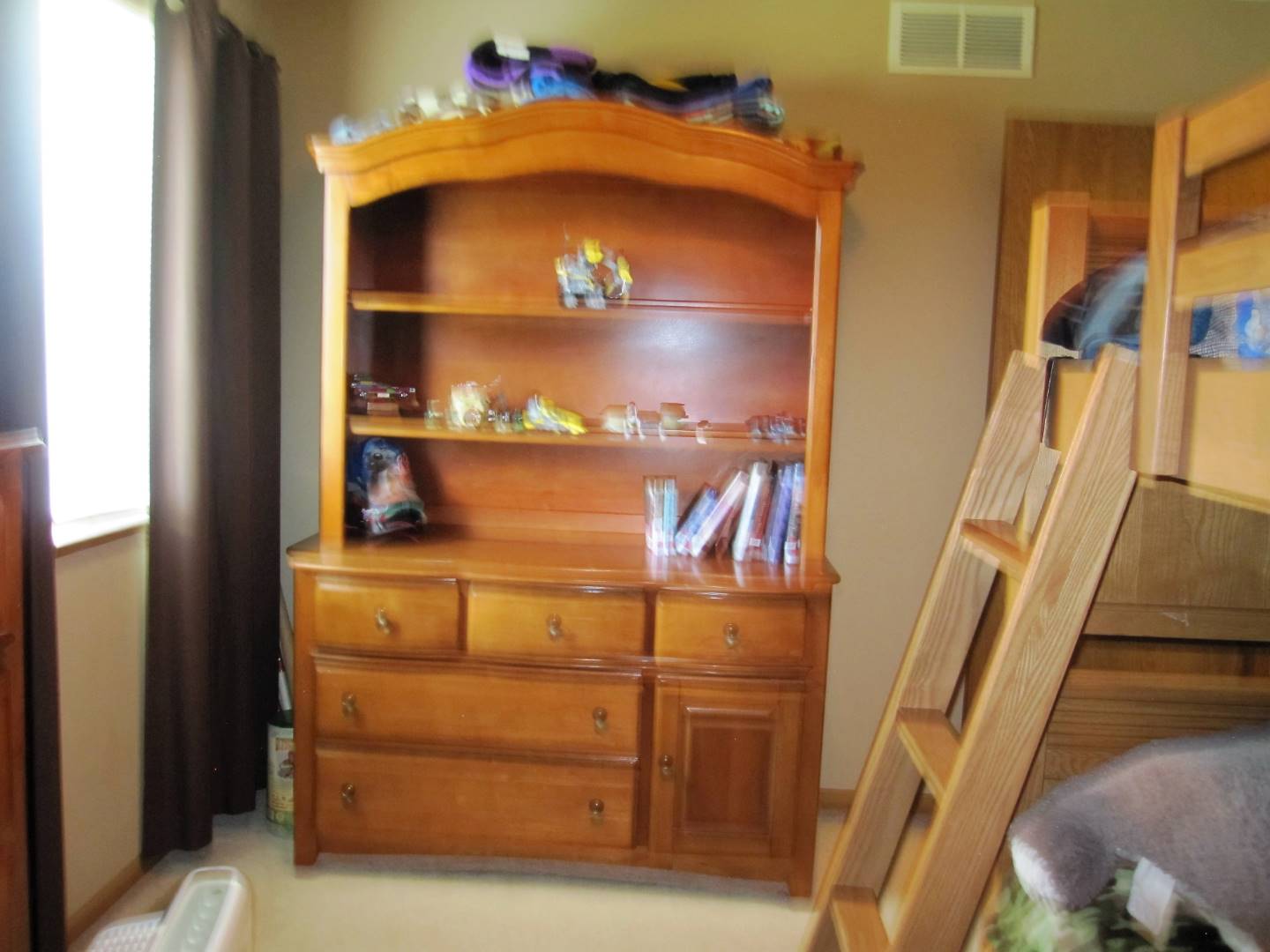 ;
;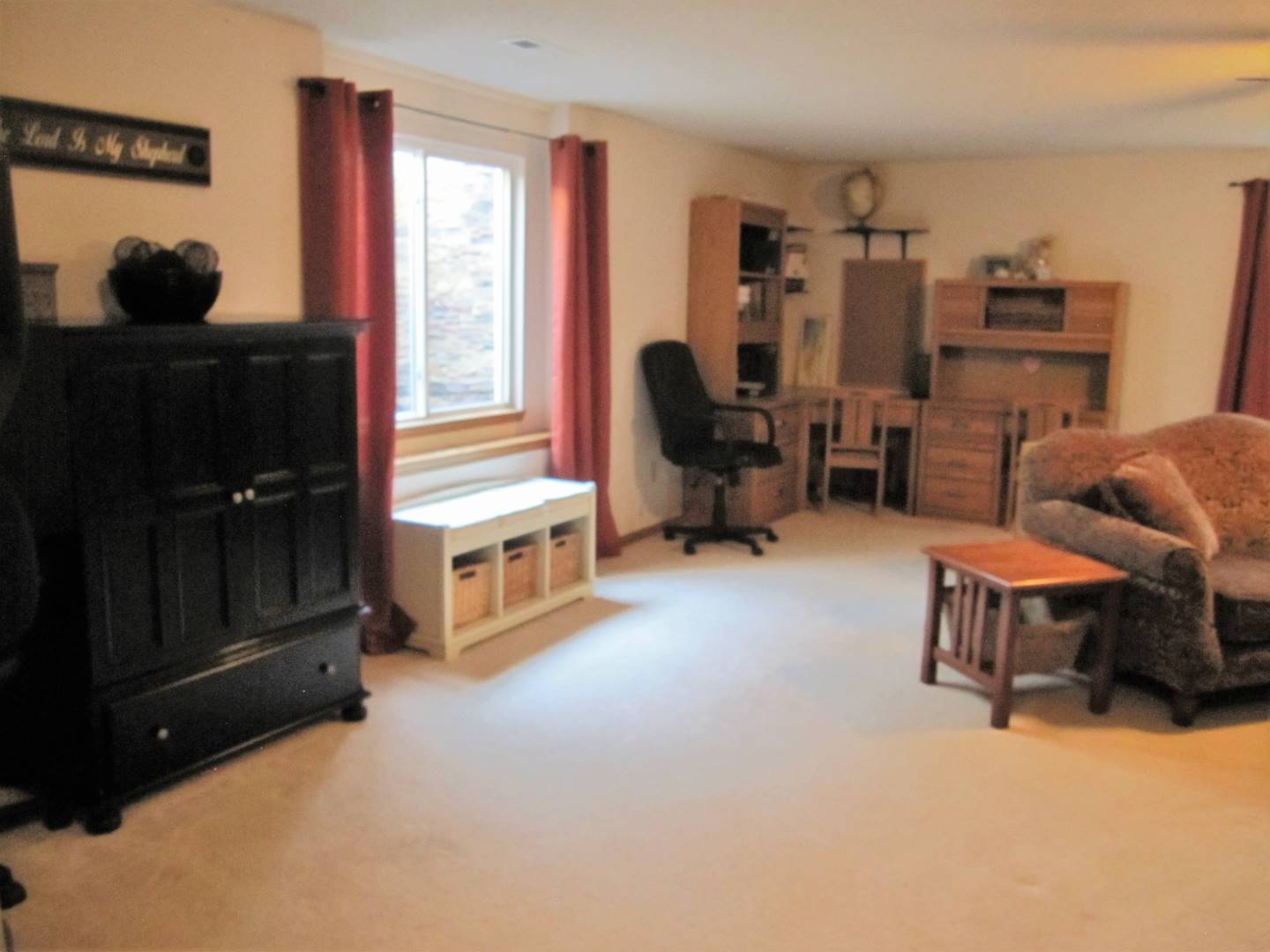 ;
;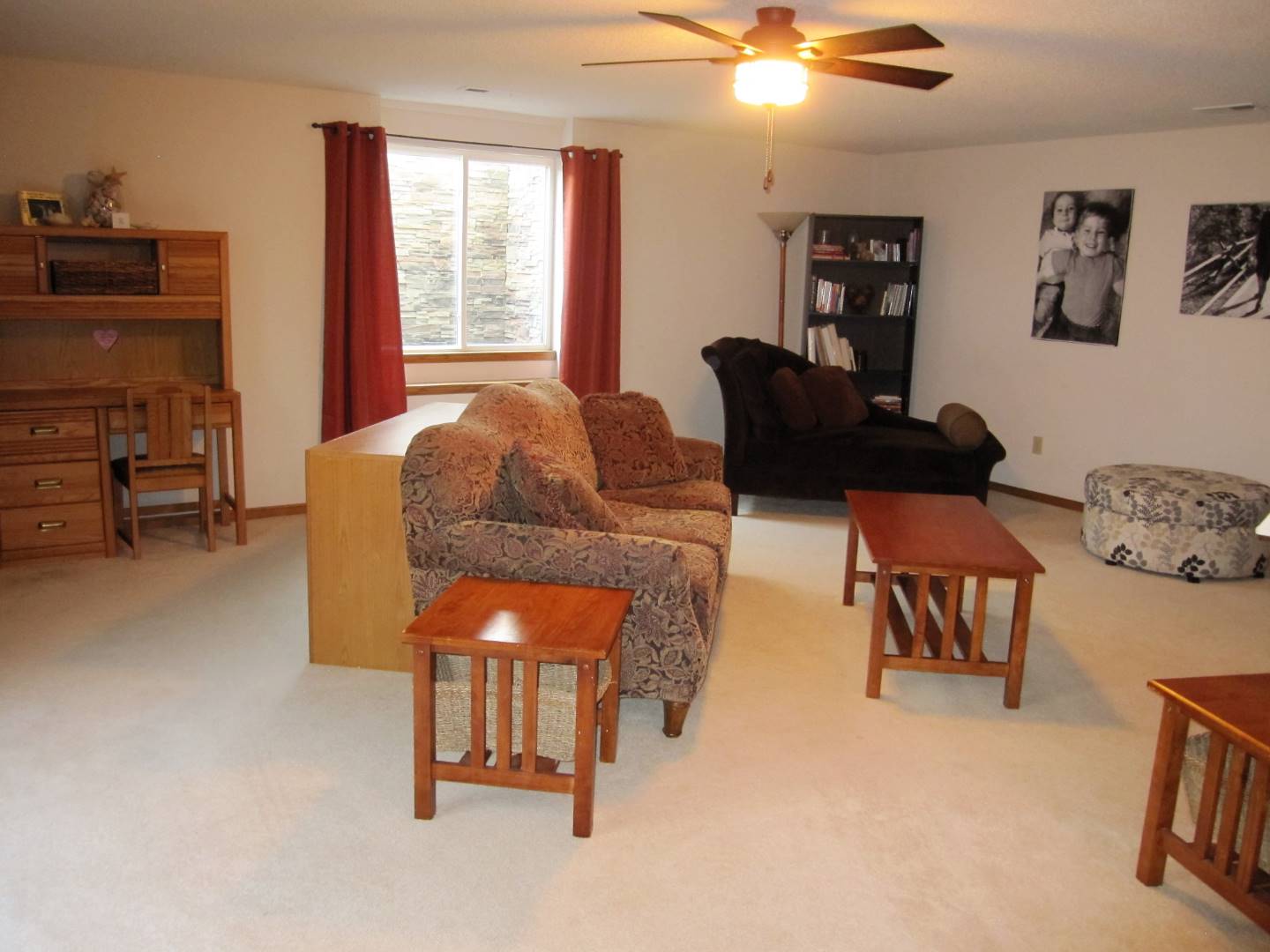 ;
;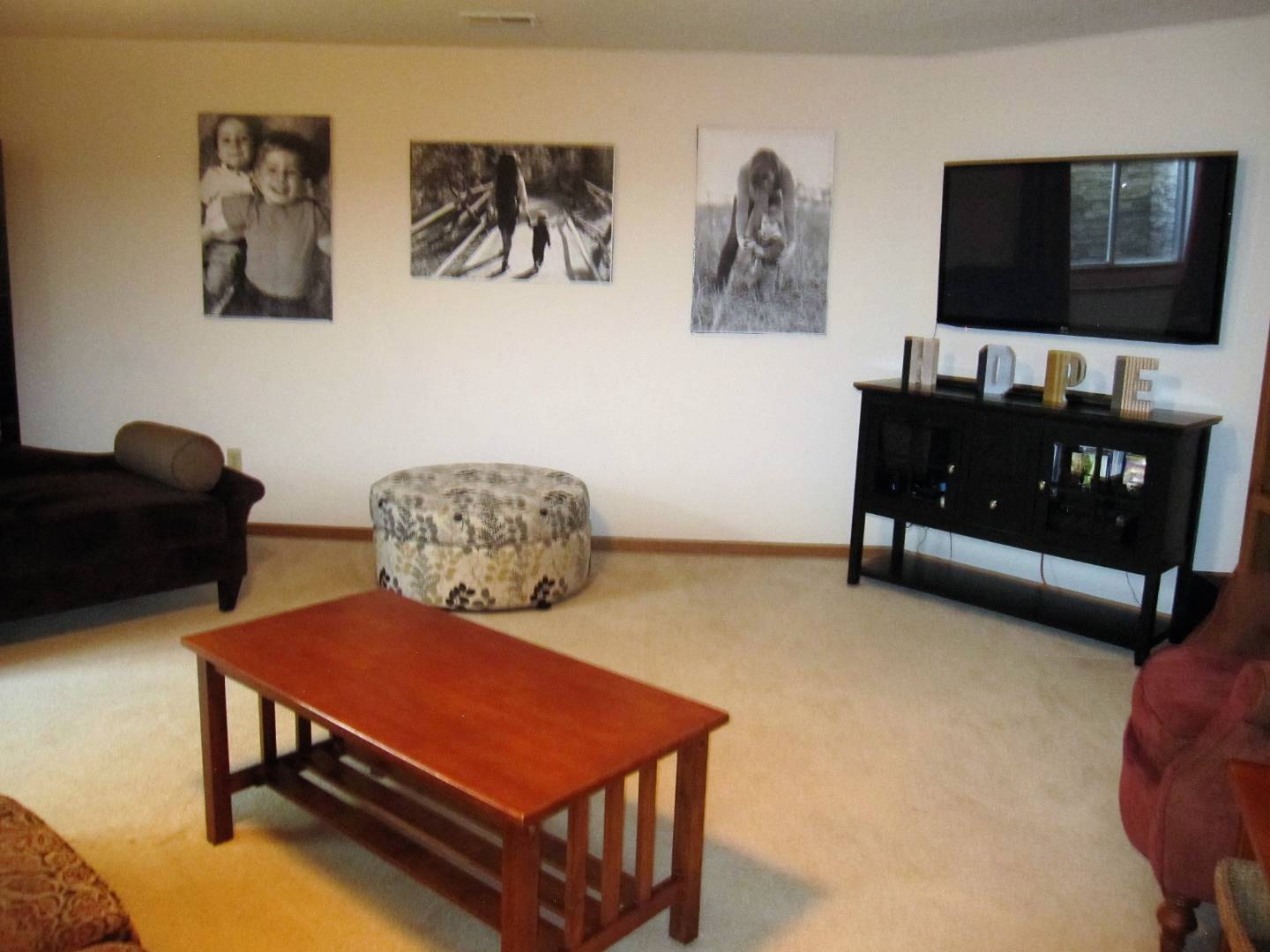 ;
;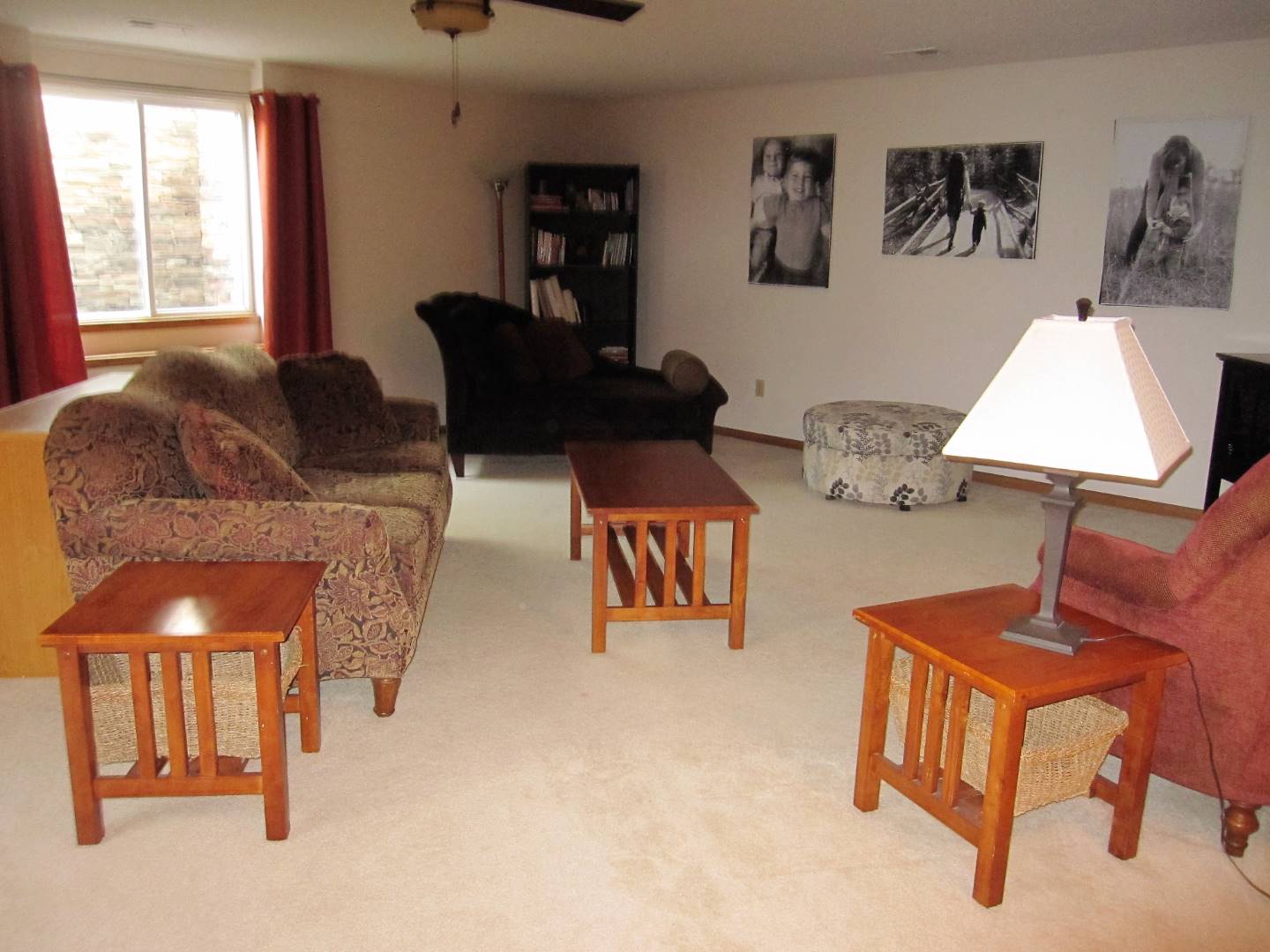 ;
;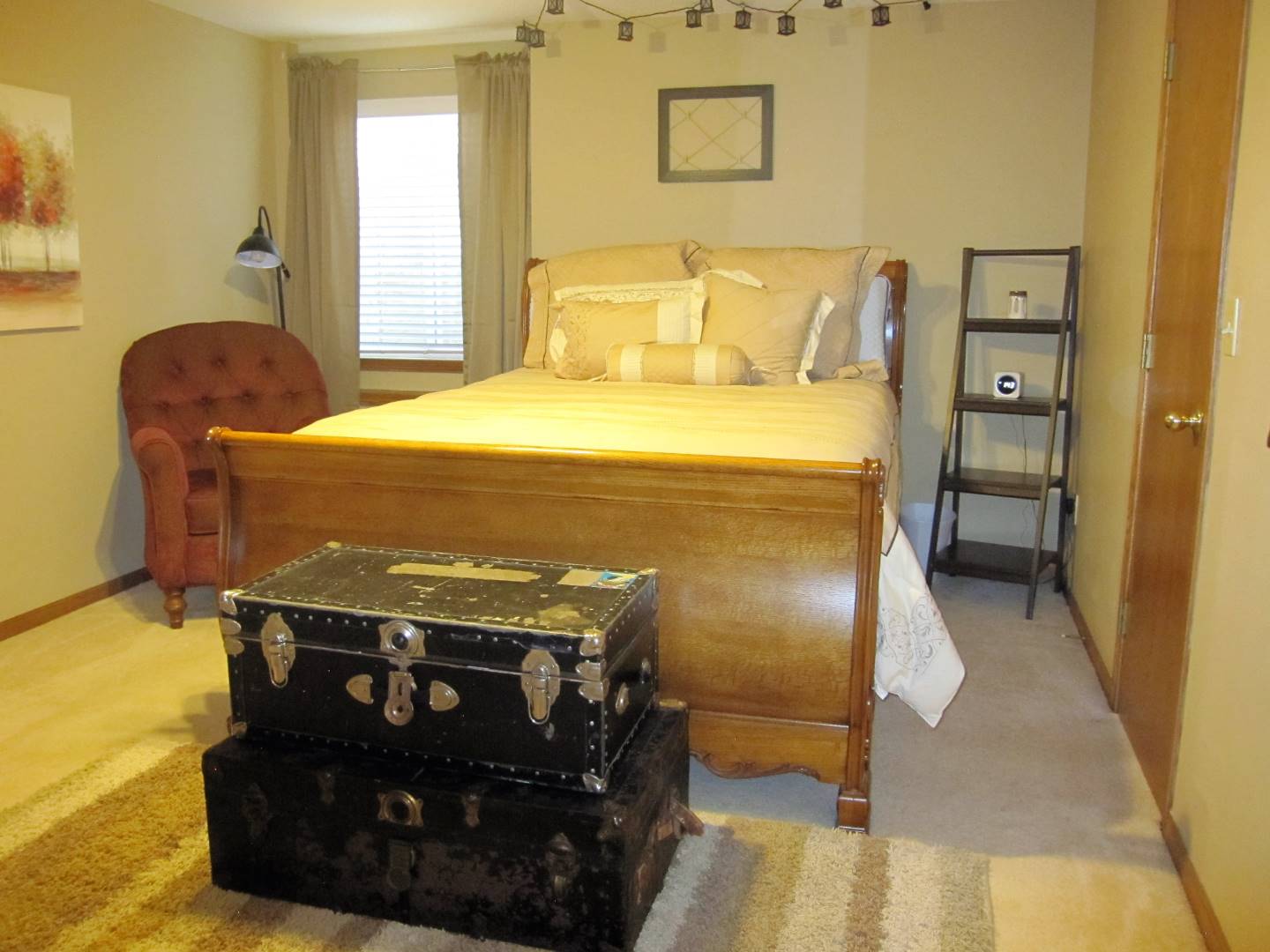 ;
;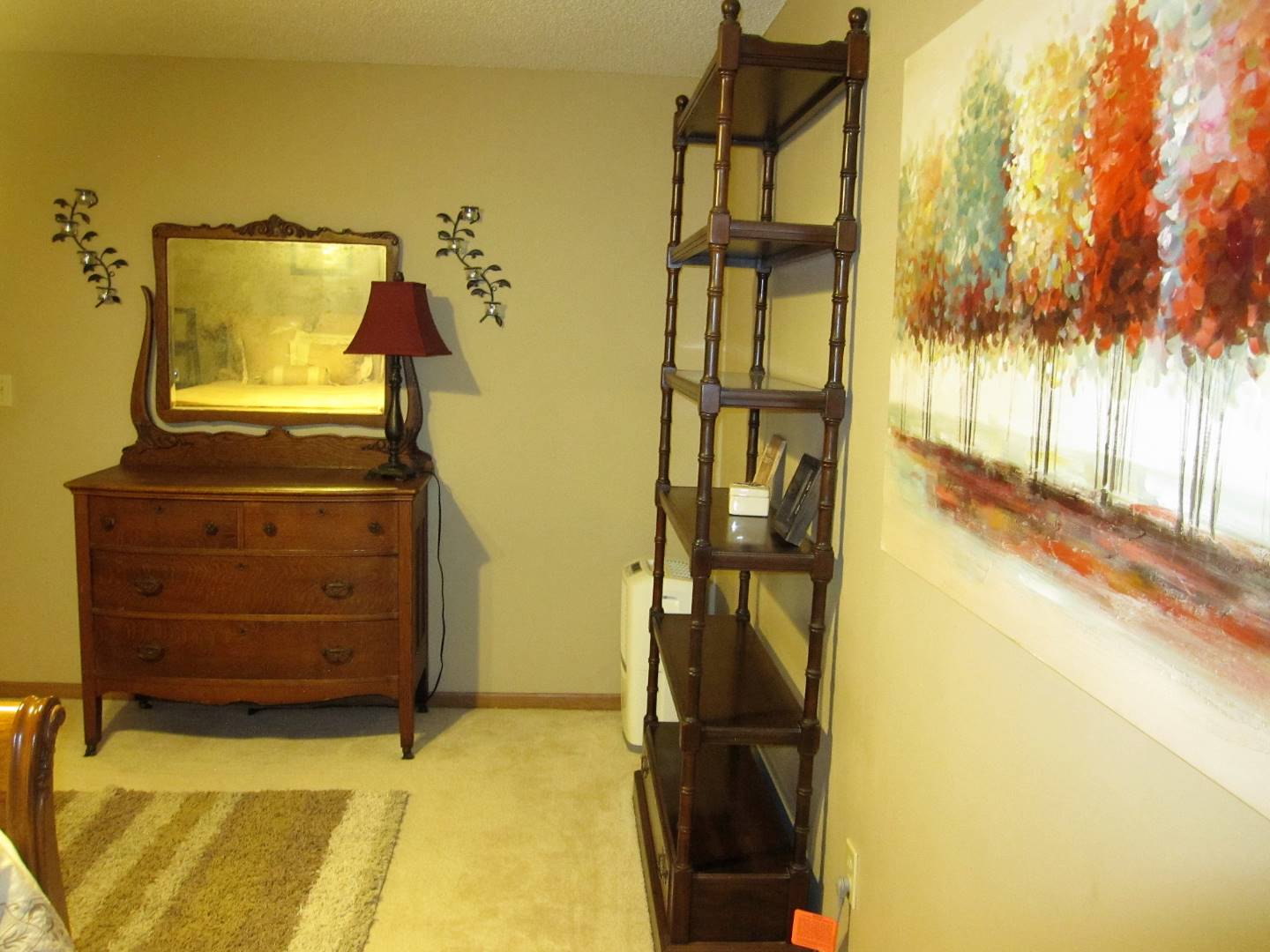 ;
;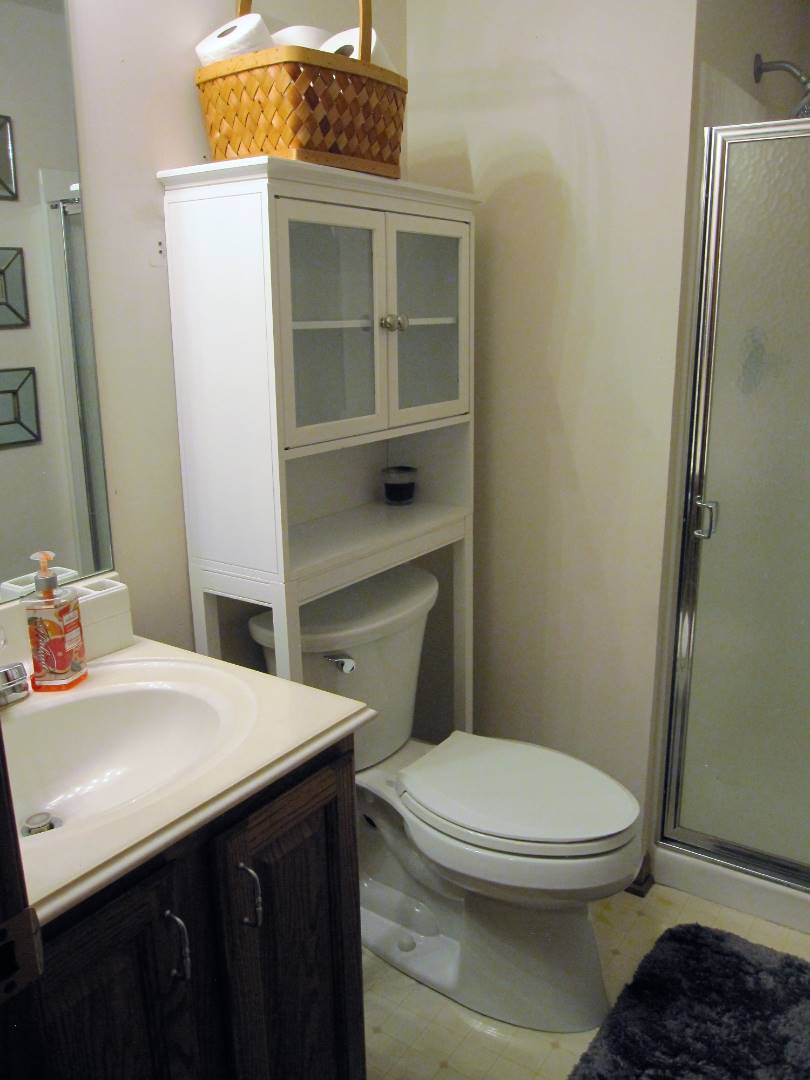 ;
;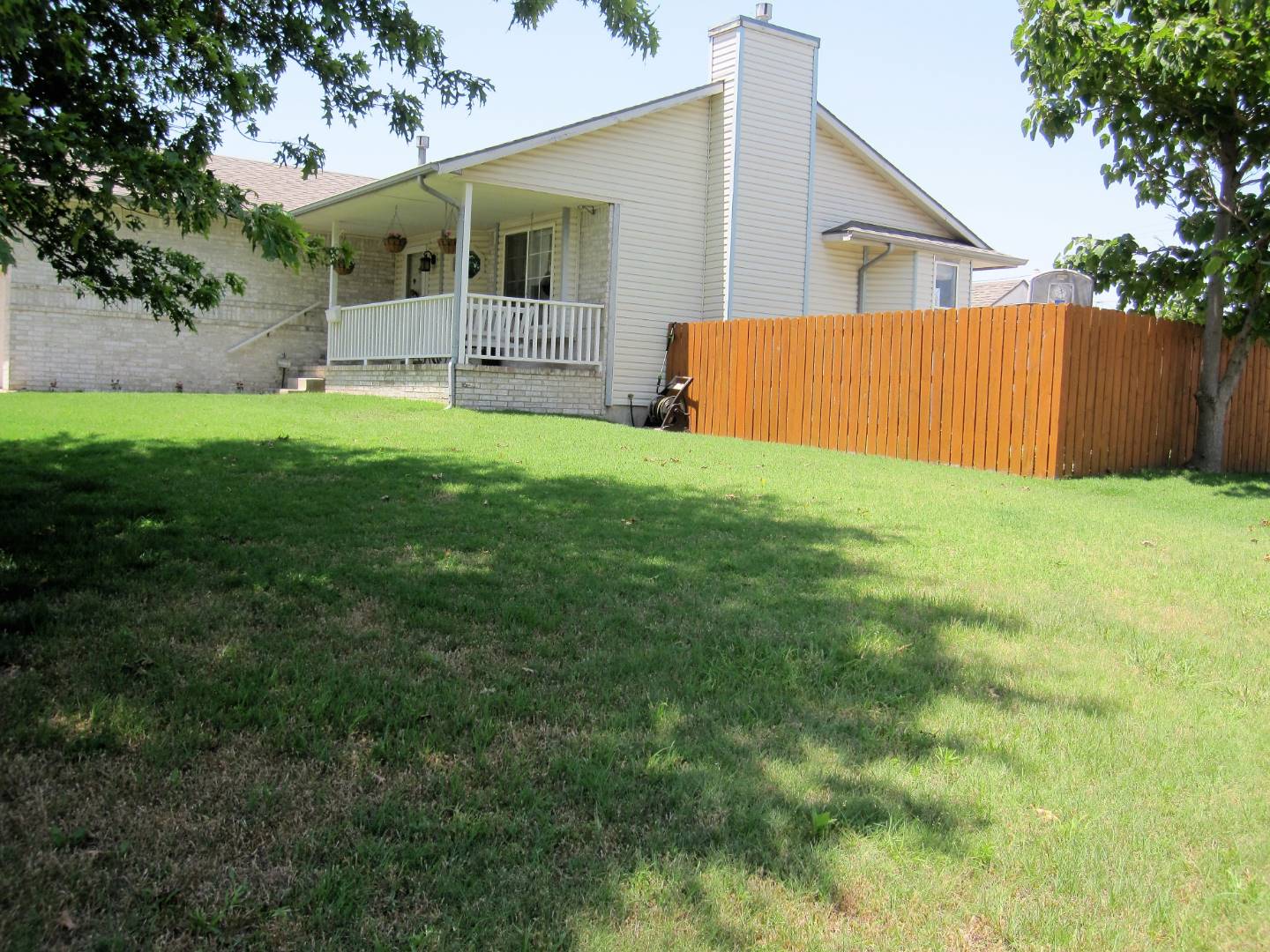 ;
;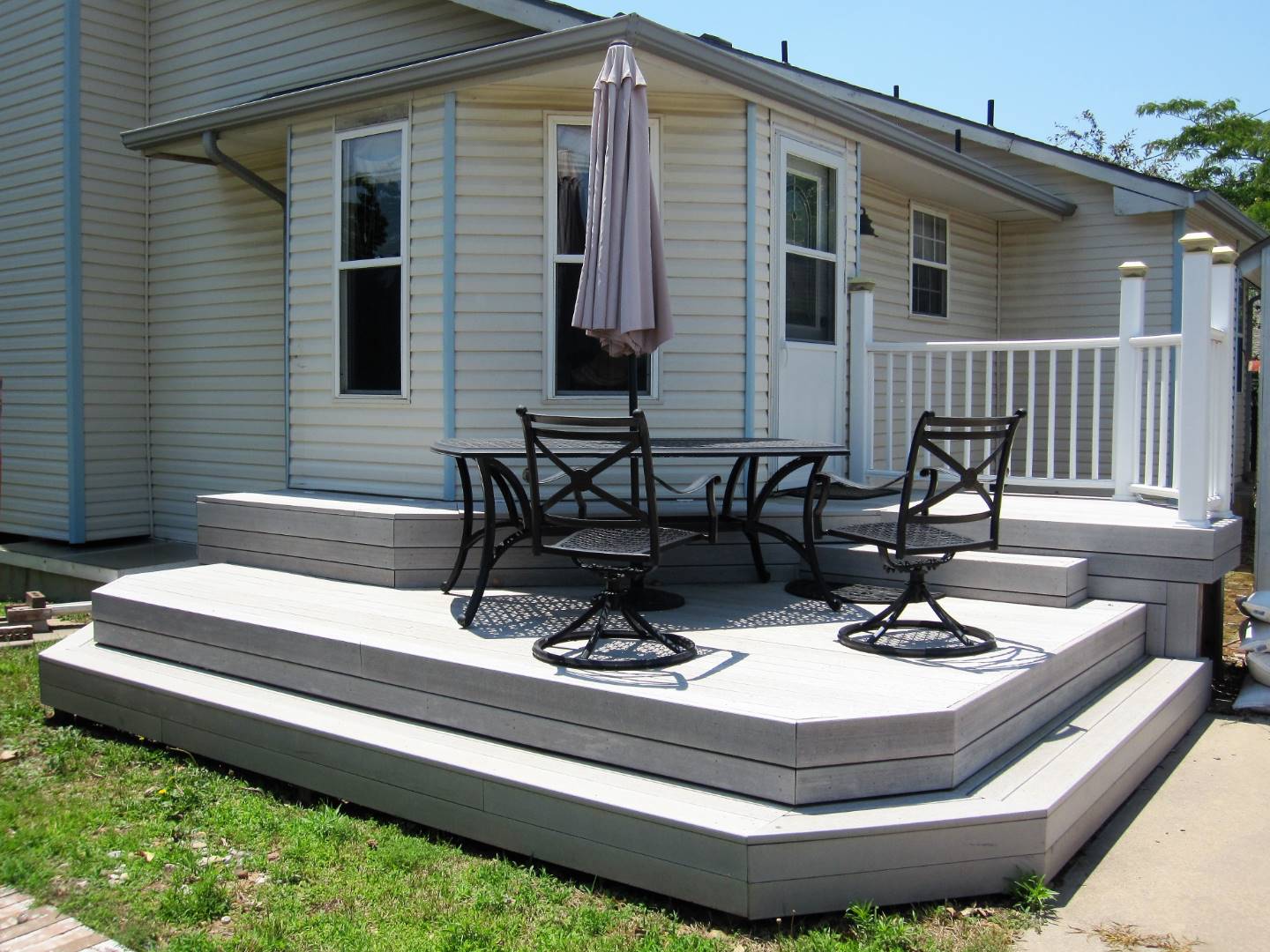 ;
;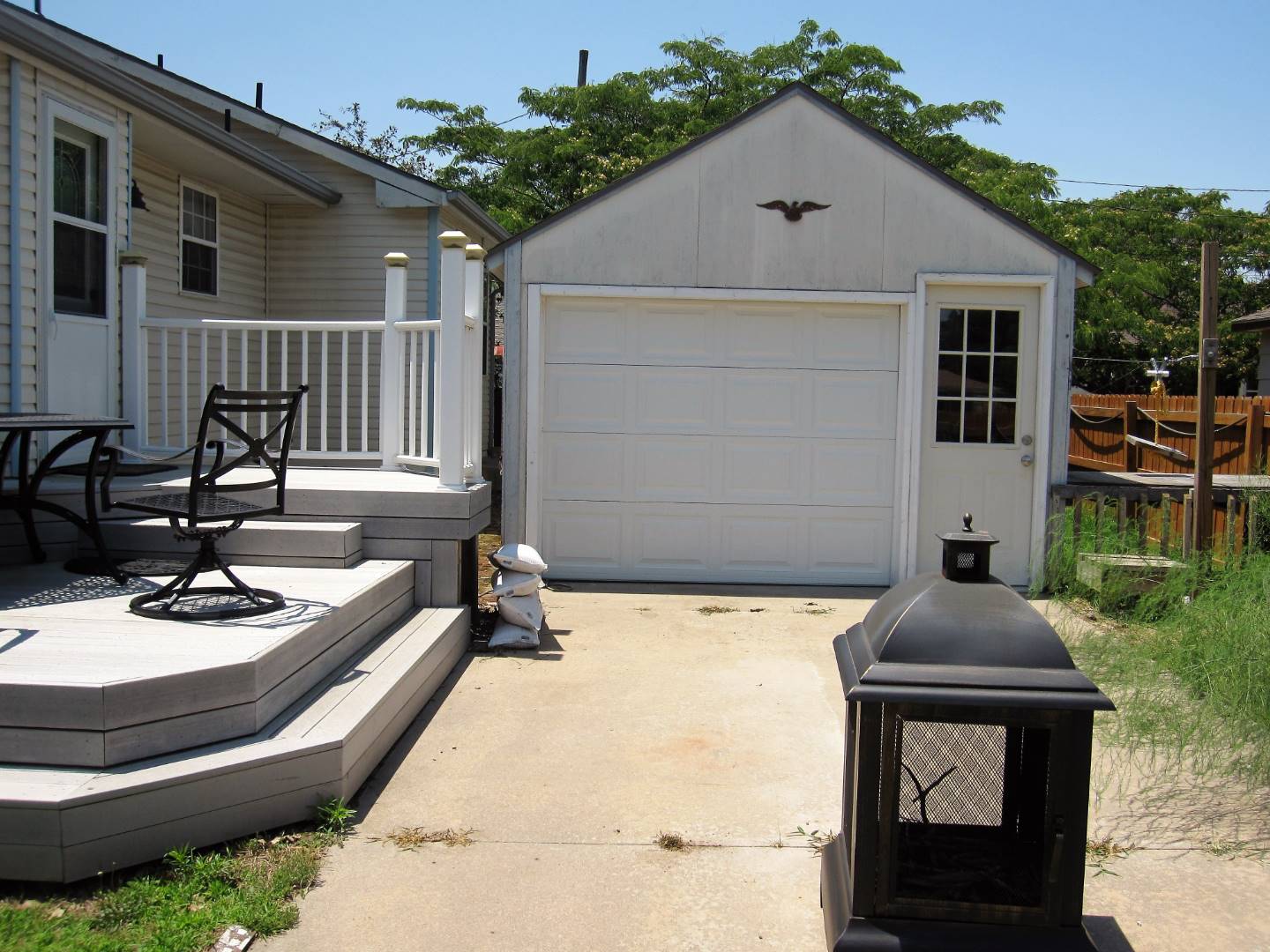 ;
;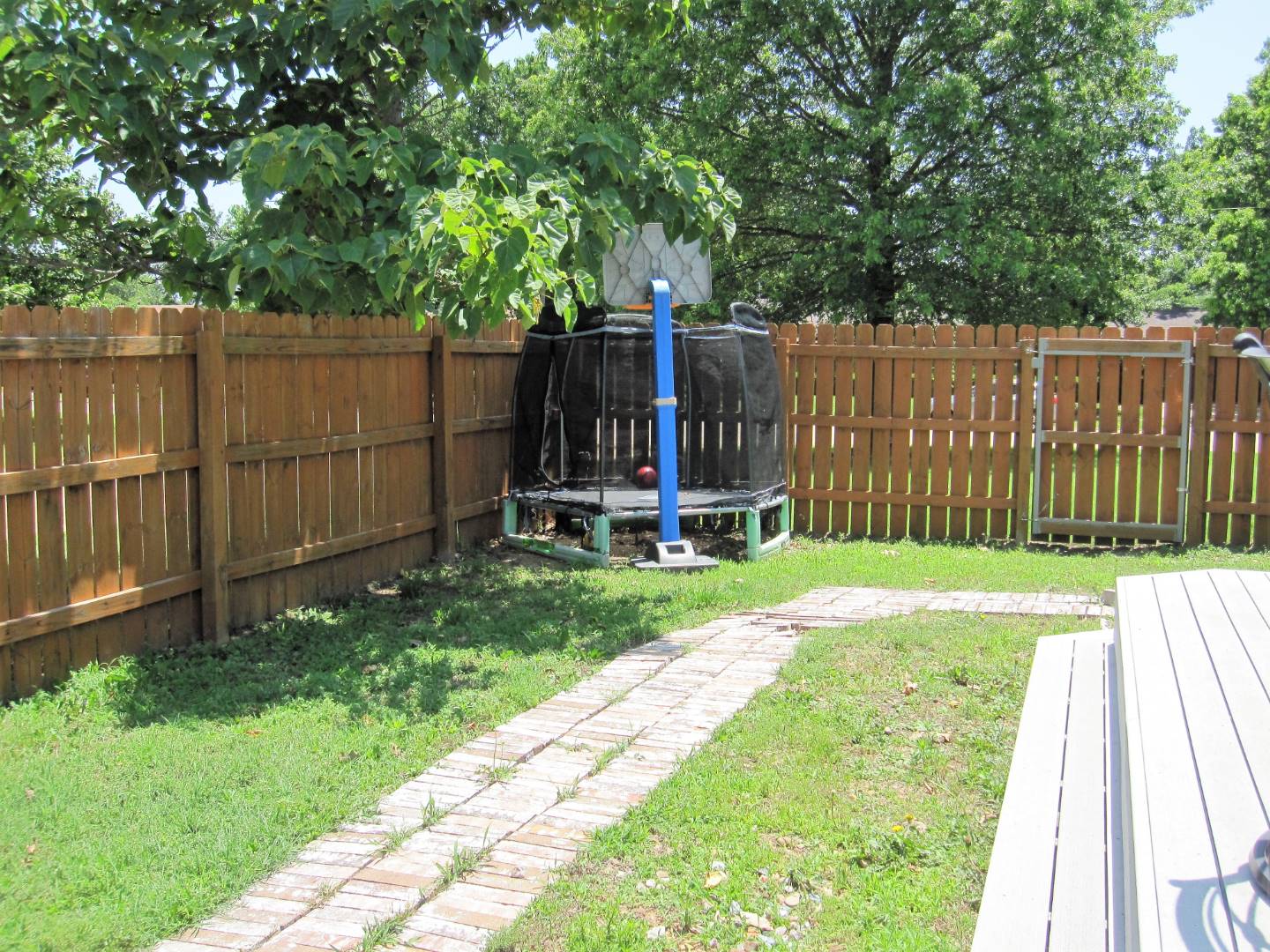 ;
;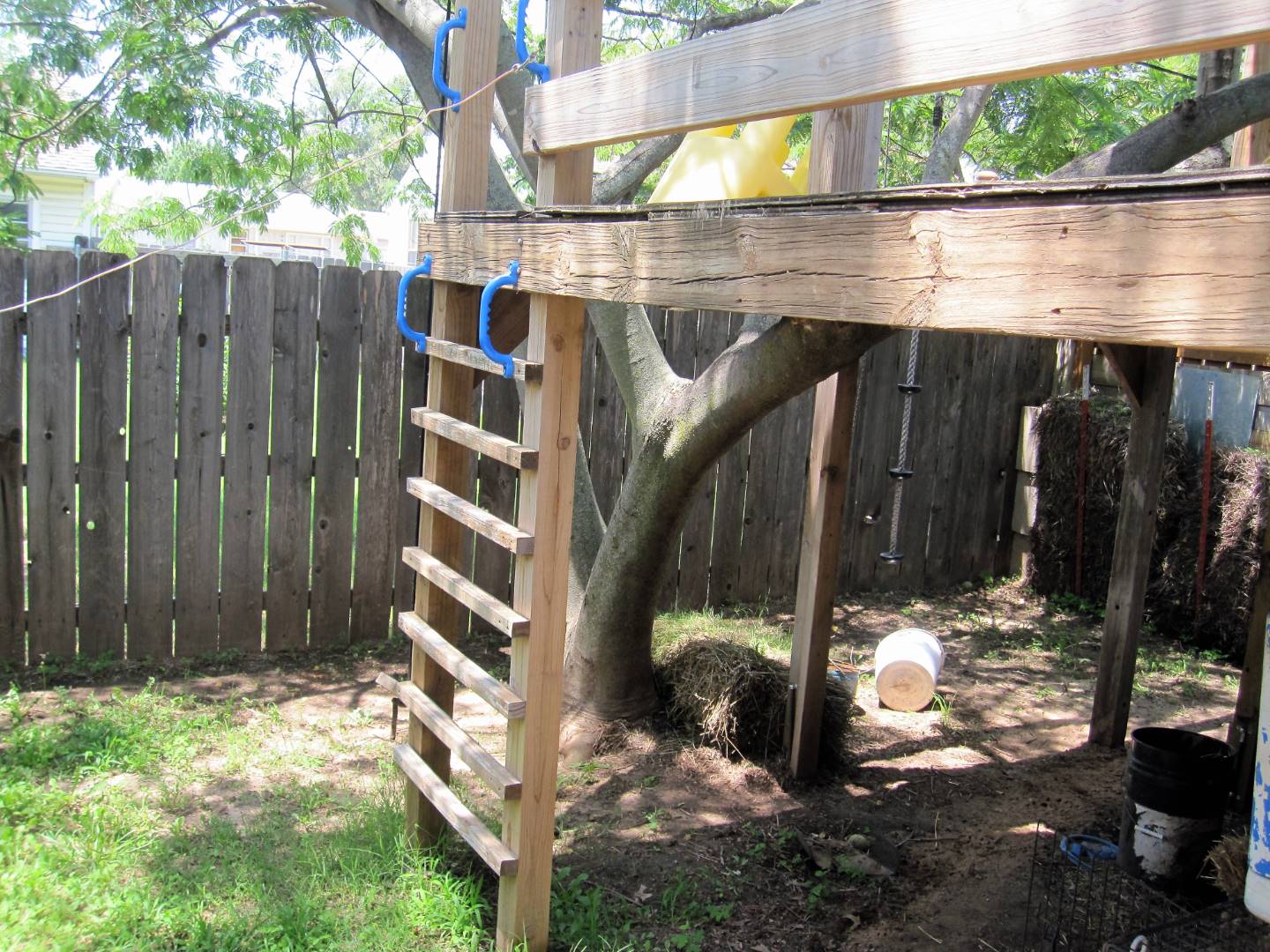 ;
;